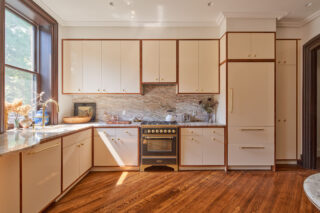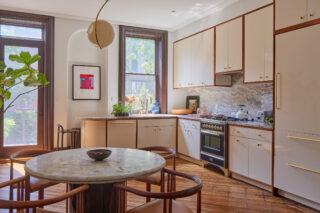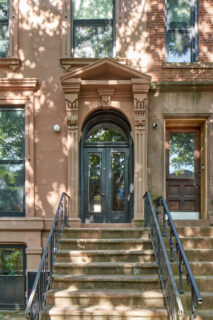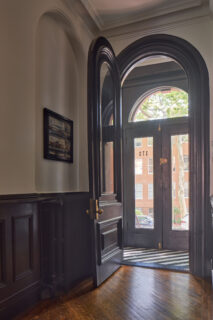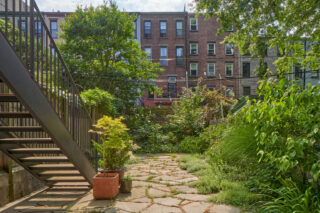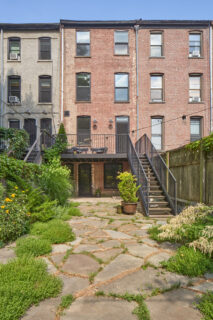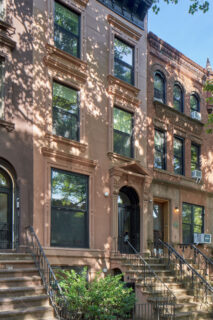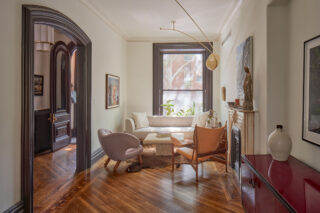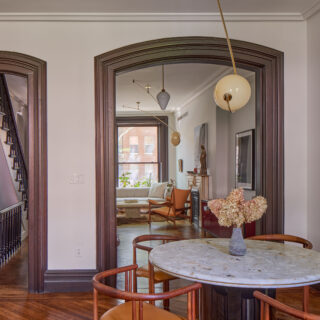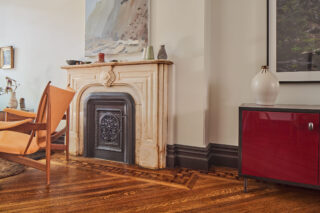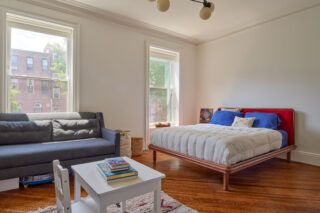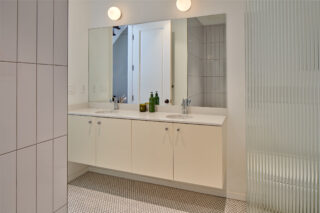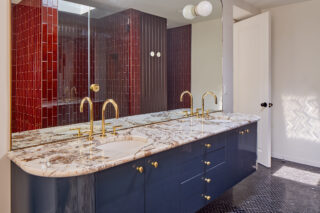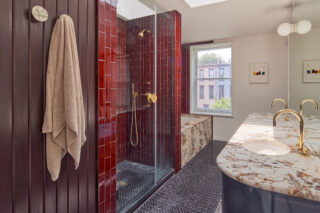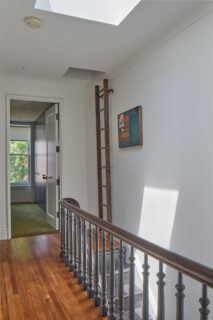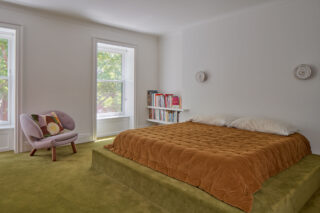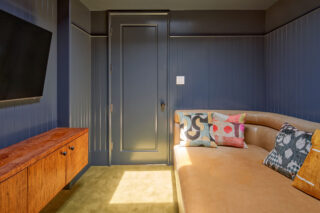Grand Townhouse
A dialogue between historic and contemporary design
The Grand Townhouse represents a collaboration between Palette, internationally acclaimed lighting designer Jason Miller, and contracting firm Artistic License Interiors. The project was the full renovation of a 1930s brownstone. The building had been renovated and divided over the years, and also retained many original details and materials. The design concept was simple: restore the parlor floor to its historic character, then create increasingly contemporary spaces on each floor above, culminating in a fully modern primary suite on the top floor.
The client wanted to use the home to feature his work, which emphasizes artisan quality and the interplay of rich materials. In places, custom built-in elements reference the materiality and detailing of the studio work, creating visual continuity between architecture and product design. In other places, the patina of original design features—old trims and fireplace mantles—plays against the crisp geometry and materials of Miller’s furniture and fixtures.
Preserving and restoring the home’s original forms provides a rich canvas for this dialogue between historical architecture and contemporary design. The resulting home functions as both private residence and design showroom. Each floor demonstrates a different approach to combining historic architecture with contemporary interventions. The design shows how a designer’s work can inhabit a space without dominating it, creating a lived-in environment that’s both personal and professionally relevant.
Restoring and Repurposing Historic Detail
Much of the original layout of the Parlor floor was maintained, making it possible to retain historical details like the wood flooring and borders. The dark wood trim used for moldings, casings, and wainscot became one of the defining restored elements. Extensive restoration work was required to save, refinish, and patch damaged areas. Importantly, arched thresholds were retained to distinguish different spaces while maintaining interesting visual and physical connections. The combined kitchen and dining area opens to a new deck, with stairs down to the garden. The kitchen features custom designed, location specific millwork. The main living area serves as the connecting hub for all spaces on the floor. The second floor houses two children’s bedrooms while preserving the original structural core. This core accommodates a laundry room, individual bedroom closets, and a shared bathroom. The bedrooms were carefully restored. Windows were replaced. Moldings and casings were restored to their original condition. Flooring was patched and refinished to create a clean and historically sensitive backdrop for modern fixtures and furnishings. The more architecturally distinct central common areas were designed with a minimal, contemporary treatment to complement the restored bedroom spaces.
Unique Colors and Sumptuous Materials
The stairway to the top floor seamlessly connects the house through a new skylight that floods lower levels with natural light. The top floor underwent the most comprehensive reimagining in layout, materials, and detailing. The new design creates a fully bespoke master suite, with a full-width bedroom at the front, a central media room, and bathroom and closet at the rear. The bedroom maintains a minimal aesthetic with a custom platform bed and floating shelves. Thick green carpeting covers the entire floor and bed frame. Casing, crown molding, and fixtures throughout this level adopt a more minimal approach with furnishings, referencing 1970’s and Italian design motifs. A media room was created at the center of the floor with a large skylight, custom-sized couch, and floating console. The room is lined in wood paneling painted a rich navy color. The rear of the floor houses the primary bathroom and closet, both featuring gloss lacquer millwork. The bathroom combines marble herringbone tile, tub surround, and counter with deep-red ceramic tile and stained wood panels to add material richness to the space.
- Location Clinton Hill | Brooklyn
-
Collaborators
Interior Design | Jason Miller Studio
Contractor | Artistic License Interiors
Structural Engineer | Ivan Design Engineers and Associates
MEP | LL Engineering
- Size 3,600 SF
- Status Completed | 2024
- Photography Daniel Levin
