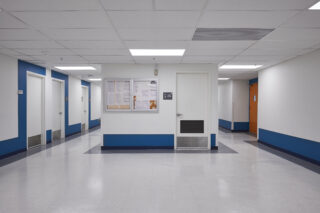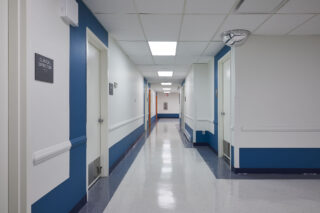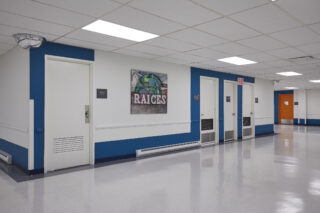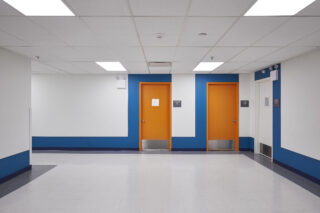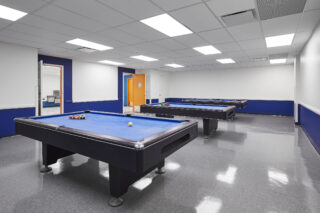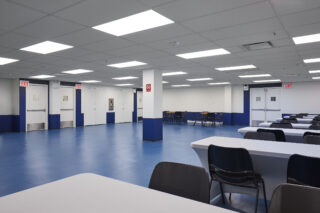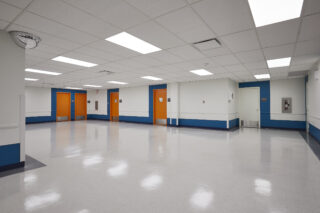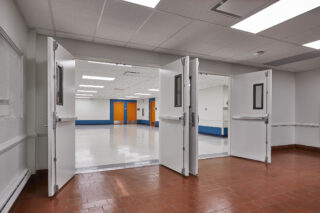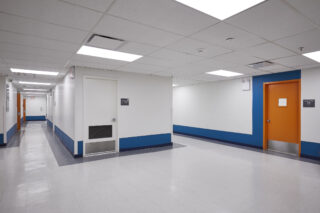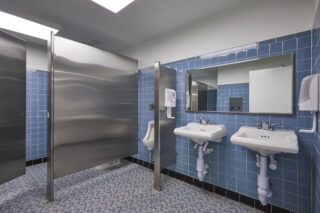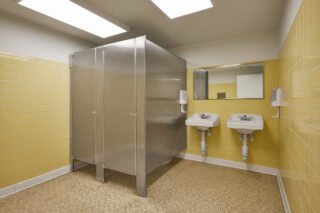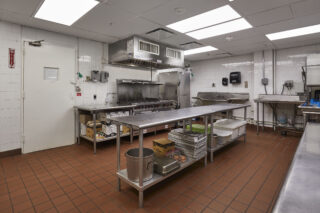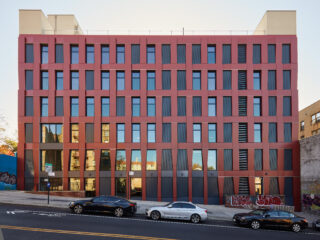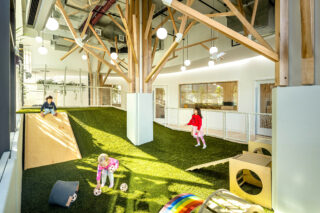RAICES Senior Center
Modernization of a city supported senior center
Palette Architecture was hired by a private building owner to conduct a two-phase modernization of a five-story, roughly 45,000 SF building in Brooklyn. The scope of the project included renovations in partnership with the building’s two tenants: a Department of Education (DOE) early education center on floors 2 through 4, and a Department for the Aging (DFTA) senior center on the cellar and ground floors. Work consisted of extensive repairs to the existing brick facades, roof assemblies, exterior doors, and related leak damaged finishes. The primary building HVAC was updated, with new rooftop units and the installation of exhaust to existing restrooms. Lighting was replaced with new LED fixtures, lighting controls, and occupancy and daylight sensors. Finishes were updated throughout.
RAICES is the senior center located in this building. Phase 2 of the project was done in coordination with DFTA and the Department of Citywide Administrative Services.
Both of phases of the project were completed while both facilities were in operation. Phasing was carefully considered with all stakeholders, including careful documentation and coordination of temporary relocations of the facilities’ belongings. Work was contained, and accessible circulation was provided to spaces in use through the program.
Inclusive Design for the Vision Impaired
Working with a modest budget for the facility, we came to a design that would leverage color to create a compelling design using inexpensive finishes. The design prioritized using bold accent colors and other high contrast markers to assist in wayfinding and safety for those with visual impairment. Spaces intended for group activities were designated with bold colors on doors and their surrounds, while doors to back of house spaces were minimized. Lighting and color choice were also carefully considered against proposed furniture, so that seniors would be able to clearly see obstructions.
Accessibility & Infrastructure Upgrades
In addition to the refresh of finishes in the senior center, obsolete and substandard systems were upgraded. The cellar was damp proofed, with redesigned and replaced sump pump system. The electrical panels were replaced and relocated, with substandard cabling replaced. HVAC systems were upgraded for better and more efficient temperature control, and new equipment was installed to better ventilate the bathrooms and kitchen. Further accessibility upgrades included large format signage for room identification and egress, new accessible door hardware, and the lifting of the corridor floor level to align with the restroom floors.
- Location Boerum Hill | Brooklyn, NY
- Client 460 Atlantic Realty Corp
-
Collaborators
City Agencies | DFTA & DCAS
MEP Engineer | Basic Groups
Builder | G-Net Construction - Status Completed | 2024
- Photography Jody Kivort
