-
May 23, 2023
Pre-Fab House I East Hampton
Pre-Fab House I East Hampton
Construction progressing at East Hampton, Palette’s first prefabrication project. The proposed cedar-clad house is composed of four prefabricated units: the two bedroom wings meet at the 1.5 height kitchen and dining space at the center of the home. The house will be situated in a wooded area in the Hamptons, making it a wonderful getaway from life in the city.
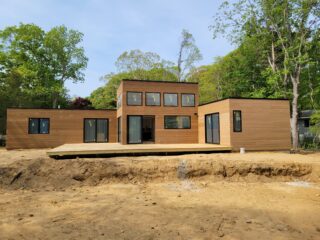
![]()
-
April 26, 2023
Multi-Family Housing I PLG
Multi-Family Housing I PLG
Our series of PLG multi-family constructions are marching their way to final completion. The strategic ‘Push’ & ‘Pull’ method are used on the façade design, creating a dynamic spatial pattern while respecting the current low-rise residential context. It also offers an opportunity to give each unit a private exterior space and brings the presence of domestic life to its front street. The simplistic and monolithic finish served as a canvas for sunlight and trees to cast shadows on them that reflect the neighborhood’s serene nature.
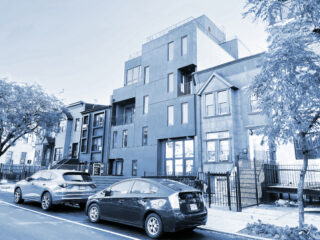
![]()
-
April 4, 2023
Façade Progressing I Bronx
Façade Progressing I Bronx
Palette’s exterior facade replacement for a new charter school in the Bronx is moving forward. This six story, 41,000 SF building was originally a senior center and child care center. Dating from 1969, the original monolithic brick facade had few windows, giving the building a forboding presence. The primary facade is recladed in formed metal panels. The grid pattern lightens as it meets to ground, allowing for more glazing at street level.
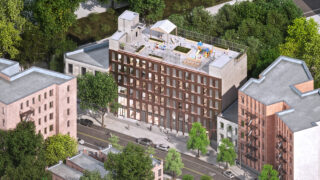
![]()
-
March 3, 2022
Foundations begin at The Crest
Foundations begin at The Crest
Foundations are beginning to be poured at The Crest. Located in the Jerome Park neighborhood of the the Bronx, this 25-family affordable housing development rests atop a natural granite outcropping. The natural topography rises at a 50-deg slope from side-to-side revealing some dramatic spaces in the rear. The building negotiates the challenges of the site by lifting the mass to a floating volume supported by series of recessed and terraced spaces. The design allows the project to remain affordable while adding beautiful natural elements to the building.
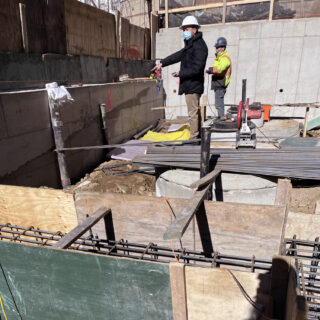
![]()
-
January 21, 2022
Palette Architecture opens California Office
Palette Architecture opens California Office
Palette has opened a branch location in the Silver Lake neighborhood of Los Angeles. Work has commenced on several residential projects. We are excited to work with new clients and collaborators. Please reach out discuss any potential projects. projects@palettearch.com
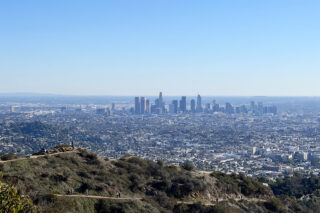
![]()
-
January 3, 2022
Construction begins in The Bronx on a senior center and girls’ elementary school.
Construction begins in The Bronx on a senior center and girls’ elementary school.
Palette has finished permitting on an adaptive reuse projects that includes façade replacement work and a full interior renovation of a 40,000 SF facility. The bottom two levels will be a senior center managed and the top four floors will be an elementary school for girls. The school is scheduled to open in the Fall.
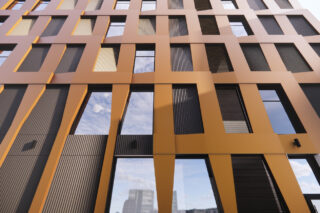
![]()
-
December 10, 2021
532w20 is officially open to new residents!
532w20 is officially open to new residents!
- The finely crafted residences of 532w20 take their place amongst New York’s leading art galleries with expansive spaces and views of the Hudson River and High Line. Located in West Chelsea, this textured, exposed concrete façade makes a refined statement in a peaceful corner of Manhattan, paying testament to the painstaking casting process, where the material’s variation and texture are embraced as fine features with variations of light and shade. Residences are currently available for purchase.
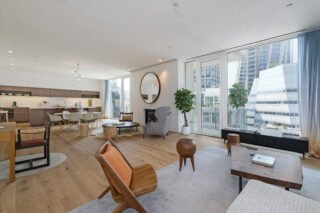
![]()
-
December 6, 2021
Construction begins on the East Hampton House
Construction begins on the East Hampton House
Recently permitted and starting construction is Palette’s first prefabrication project. The proposed cedar-clad house is composed of four prefabricated units: the two bedroom wings meet at the 1.5 height kitchen and dining space at the center of the home. The house will be situated in a wooded area in the Hamptons, making it a wonderful getaway from life in the city.
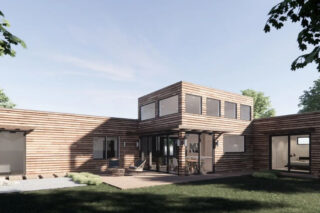
![]()
-
December 1, 2021
Kanuk’s first store in the United States opens in SoHo.
Kanuk’s first store in the United States opens in SoHo.
Palette is proud to team up with Kanuk, Atelier Barda, and James Clotfelter Lighting Design to bring this unique shopping experience to New York City. The meticulously designed winter wear is displayed in a one-of-a-kind, borderless, white-out space. Inspired by the art installations of Doug Wheeler and James Turell, the use of light blurs the boundaries of architecture, creating the illusion of the coats being suspended around the room. The fitting rooms’ full-height monochrome curtains complete the visitor experience.
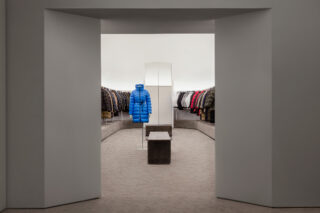
![]()
-
September 9, 2021
The Peace Forest opens at Grace Farms
The Peace Forest opens at Grace Farms
- The Peace Forest is a collaboration between Palette Architecture and Shohei Yoshida + associates with the graphics designed by Pentagram. The Peace Forest is the new permanent welcoming exhibit for Grace Farms. All are welcome in the Peace Forest. The exhibit is non-linear and without barriers or thresholds. Visitors are encouraged to meander and make their path. The experience of the Peace Forest is constantly changing, just like the seasons at Grace Farms. Each pedestal features an impossibly thin stem that sways slowly like the local grasses. The mirror-finish steel reflects the surrounding architecture, nature, and people in the room. The wood finish is recycled from trees found on the property.
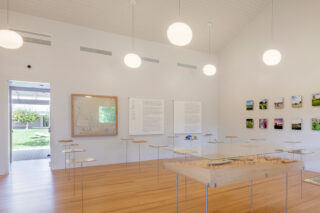
![]()
-
January 18, 2021
Palette collaborates with Design for Freedom to create a limited-edition face mask.
Palette collaborates with Design for Freedom to create a limited-edition face mask.
Palette Architecture and Shohei Yoshida Architects collaborate to create a limited-edition face mask for Herman Miller and Design within Reach. Mask sales will support Design for Freedom, a multifaceted initiative formally launched by Grace Farms last October aiming to abolish labor in the built environment.
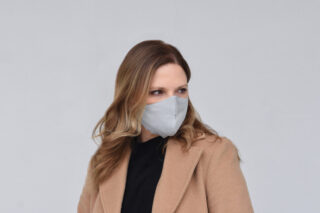
![]()
-
August 4, 2020
Here’s a sneak peek of our recent renovation at the Greentree in Murray Hill
Here’s a sneak peek of our recent renovation at the Greentree in Murray Hill
This renovation combines and straddles two historic buildings in Manhattan’s Murray Hill. One building functioned as a church rectory and the other as a Parochial school. Our design brought these two different spaces together into one spacious, beautiful apartment. The home includes a variety of unique places designed for specific activities that the family enjoys. Each room flows seamlessly into the next without barriers or doors. Concrete, wood, and patterned volumes define each space and create just the right amount of privacy for each activity.
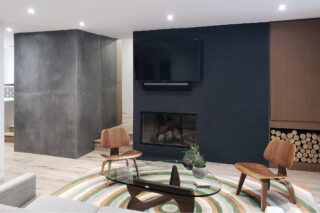
![]()
-
June 8, 2020
Palette receives approval on a new nature-based pre-school in Brooklyn.
Palette receives approval on a new nature-based pre-school in Brooklyn.
Construction will soon begin on a 3,500 SF space in Downtown Brooklyn. The program is for children aged 2 – 4, with a central mission to foster a healthy relationship with nature. The space is currently a shell, which we are looking forward to filling with state of the art classrooms and two large central play spaces with custom play equipment. All surfaces are carefully designed to reconsider the relationship of children, play and nature.
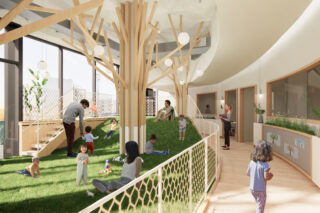
![]()
-
April 24, 2020
The 100 Franklin Street Residences have received a temporary certificate of occupancy, and will soon be opening to new residents!
The 100 Franklin Street Residences have received a temporary certificate of occupancy, and will soon be opening to new residents!
100 Franklin transforms a distinct corner in Tribeca into two triangular buildings, featuring expansive terraces located at the penthouse levels. The buildings’ shared 200-foot-long facade along Sixth Avenue maximizes light and views for each of the two- and three-bedroom residences, which range from 1,427 to 3,673 square feet.
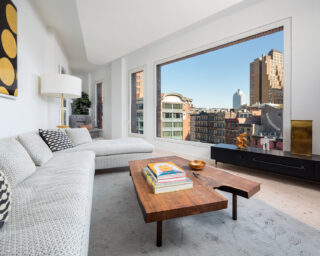
![]()
-
April 19, 2020
Palette submits a proposal for the Reimagining the Brooklyn Bridge Competition.
Palette submits a proposal for the Reimagining the Brooklyn Bridge Competition.
Stayed tuned to see our innovative solutions for the Reimagining the Brooklyn Bridge Competition, organised by the Van Alen Institute and the NYC City Council.
Reimagining Brooklyn Bridge challenges participants to rethink the iconic Brooklyn Bridge walkway. [Jurors] will select six finalist teams who create unconventional designs that respect and enhance the bridge’s landmark status, think inclusively about mobility and access, and accommodate commuters, visitors, and vendors.
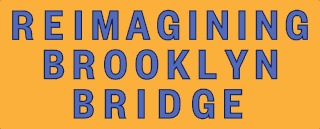
![]()
-
February 28, 2020
Palette unveils their entry for the Gwangju Central Library Competition.
Palette unveils their entry for the Gwangju Central Library Competition.
Palette’s proposal for a new central public library in Gwangju, South Korea seeks to create a public space, grounded in the library’s collection, to aid in the self-improvement of the general public. It conceives of two contrasting and equally important aspects of the library experience. For the new functions of the library, it has spaces for collaboration, where people can come together to guide one another in their projects. For the timeless functions of the library, building has spaces for contemplation, where one can immerse oneself into the collection in a quiet and peaceful environment.
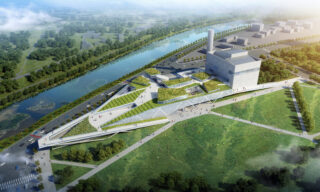
![]()
-
January 29, 2020
Palette is helping New York City upgrade its Pre-K infrastructure.
Palette is helping New York City upgrade its Pre-K infrastructure.
Continuing our relationship with the City of New York, we continue to provide surveys of prospective child care centers planning to participate in the Department of Ed’s UPK and 3PK programs. We meet with providers in their prospective spaces, and help the city get a broad based picture of how various communities in our city will be served in the coming years. We also provide design services for wide variety of child care centers in Brooklyn, Queens, and Manhattan, as they modernize their facilities and renew leases with the city.
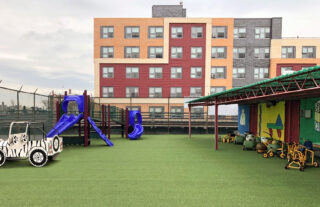
![]()
-
November 22, 2019
Saint Ann’s Corner of Harm Reduction celebrate the opening of Phase 2.
Saint Ann’s Corner of Harm Reduction celebrate the opening of Phase 2.
Palette joins S.A.C.H.R. and members of the community to celebrate the grand opening of their new facilities. The new space will have enhance their ability to bring important social services to the local community. Saint Ann’s Corner of Harm Reduction is a needle exchange, clinic, and counseling center in the South Bronx. The design of S.A.C.H.R. focuses on an interior plaza; the space gives visitors a sense of safe independence, from which they can seek out the help they need.
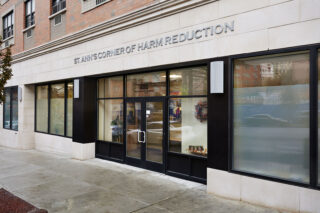
![]()
-
November 15, 2019
Palette takes a construction field trip to see 532 W. 20th Street as it tops out.
Palette takes a construction field trip to see 532 W. 20th Street as it tops out.
Palette visits one of our new condo projects with @ddgpartners. Located in the heart of Chelsea’s art gallery district and overlooking the Highline, 532 West 20th Street will be a ground-up residential building over an generous lobby and (2) floors of mechanical space. The building’s facade will be custom cast-in-place concrete, that respects the industrial nature of the neighborhood, will projecting a modern contemporary interior. The project consists of rectangular volume that is 50’ wide by 62’ deep and contains 11 stories and 9 residential units.
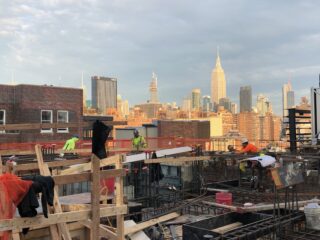
![]()
-
November 1, 2019
The Paper Factory is now open!
The Paper Factory is now open!
Palette and The Collective celebrate the opening of Phase 1 of a new co-living project.
London-based co-living company The Collective has opened its first U.S. location at the former Paper Factory Hotel in Long Island City. Designed in collaboration with Palette Architecture, the 125-room location will focus on a “short stay” model ranging from one-night to 29-day stays. Members will have access to communal living areas and wellness services, as well as a soon-to-launch restaurant and cultural programming.
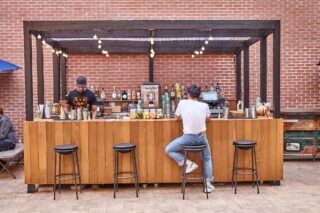
![]()
-
September 9, 2019
Palette to present ‘More with Less’ at the Center for Architecture.
Palette to present ‘More with Less’ at the Center for Architecture.
‘More with Less‘ is Palette’s proposal to economically house residents in contextually scaled developments. By promoting shared resources and flexible spaces, we strengthen community, maximize the number of residents we can serve, and minimize construction costs. The result is an alternate form of living that can expand HPD’s portfolio of affordable housing and serve the next generation of residents who list ‘community’ as the most essential aspect of how they desire to live.
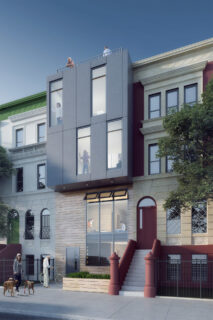
![]()
-
September 1, 2019
Highcourt breaks ground on their flagship leisure club in Tribeca!
Highcourt breaks ground on their flagship leisure club in Tribeca!
Palette is collaborating with Highcourt to develop a new leisure club in a landmarked 5-story building in the heart of Tribeca.
Highcourt Leisure Club is created for a new generation of members seeking inspiration, movement and connection. A creative-run institution with a curated assortment of programming across interests. A blend of learning, socializing and self-improvement.
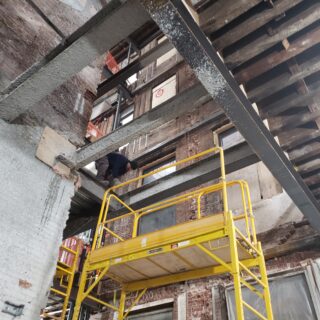
![]()
-
August 1, 2019
Palette is featured at the Big Ideas / Small Lots Exhibition.
Palette is featured at the Big Ideas / Small Lots Exhibition.
Palette’s proposal for new methods of affordable housing will be on display at the Center for Architecture. Our “More With Less” proposal seeks to economically house residents in community-driven, contextually-appropriate developments. By leveraging pre-fabrication practices and opportunities inherent on small sites, we can offer affordable construction that maximizes the number of residents served and minimizes costs. Because of its scale, each community’s collective identity is wholly defined by its members, who have an individual stake in forming the physical environment.

![]()
-
June 18, 2019
The Crest is approved and awaiting the start of construction.
The Crest is approved and awaiting the start of construction.
Palette has received approval from the Department of Buildings and the Department of Housing Preservation and Development to begin work on a new affordable housing project in the Bronx. Located on Creston Avenue in the Bronx, this 25-family development rests atop a natural granite outcropping. The natural topography rises a dramatic 35′ in height across the narrow lot. The building’s mass negotiates the challenges of the site by avoiding disturbance to the existing rocky conditions. The design allows the project to remain affordable while adding beautiful natural elements to the building.
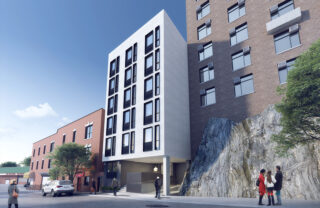
![]()
-
May 14, 2019
AIA-NYC and HPD select Palette Architecture as a winner of Big Ideas / Small Lots Competition!
AIA-NYC and HPD select Palette Architecture as a winner of Big Ideas / Small Lots Competition!
Palette is selected as a finalist in the competition to re-envision small scale affordable housing in New York City. Our proposal relies on common kitchens, unprogrammed flex spaces, exterior spaces, and semi-private interior terraces as new types of space that provide residents with scalable levels of privacy and become the armature for unique and organic community growth.
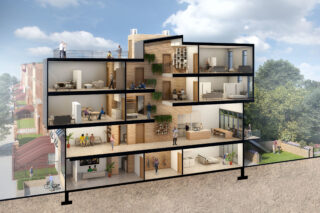
![]()
-
March 1, 2019
Palette takes a field trip to Park Slope to see two townhouses under construction.
Palette takes a field trip to Park Slope to see two townhouses under construction.
Palette visits two recently completed townhouse projects in Park Slope. The Tree | House seeks to open up the interior and create a variety of interior and exterior spaces. Each space has a unique relationship to natural light, the cityscape, the great oak in the rear yard, and the human scale. Courtyard | House seeks to create a unique connection with nature by adding a glass volume surrounded by tress on two sides and providing daylight and visual connections to three different floors of the house.

![]()
-
June 5, 2018
Palette submits their proposal to the Barilla Pavilion International Competition.
Palette submits their proposal to the Barilla Pavilion International Competition.
Palette’s proposal for a ‘Seed Pavilion’ in Pedrignano, Italy moves from being fully submerged at its south end to being lifted ten meters above grade at the north. The shifting elevations and dynamic floors provide a multiplicity of experiences. The relationship of the building to landscape constantly changes as one moves through and around the pavilion. The four larger structural courts contain floors allocated to building staff and researchers, allowing them a degree of privacy in the otherwise continuous open space within the building.
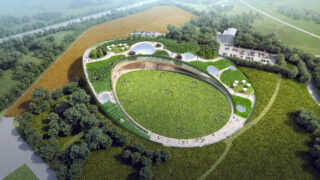
![]()
-
January 18, 2018
Palette’s design for ‘Flex-Tents’ is selected as a notable entry in the Folly/Function competition!
Palette’s design for ‘Flex-Tents’ is selected as a notable entry in the Folly/Function competition!
The Folly/Function competition hosted by the Socrates Sculpture Garden and the Arch Leagues selects our design a notable entry. Our proposal critiques the ubiquitous pyramid tent as “designed for an overly general use case” and adapts its form to accommodate more specialized and “realistic” purposes in their proposal Flex-Tents. All exhibiting different configurations and directionalities, the tents are meant to “suggest a spectrum of possibilities” to “address the various programmatic needs” of the Park.
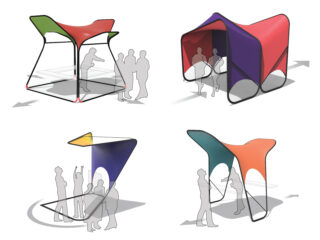
![]()
-
November 10, 2017
Palette is designated a Merit Award Winner in the ‘Missing Middle’ Competition!
Palette is designated a Merit Award Winner in the ‘Missing Middle’ Competition!
The jury of this competition hosted by Activate NC in conjunction with the AIA North Carolina states:
This project used the topography in a pragmatic yet organic way. The architectural expression feels fresh and new yet connected to the vernacular of the landscape and works with the topography. It also explores communal spaces in a more realistic way than other schemes we saw.
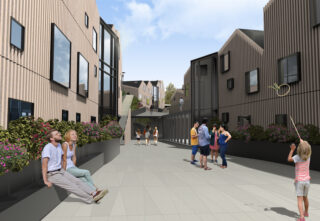
![]()
-
July 1, 2017
Palette submits a proposal for the Gateway to Chinatown competition.
Palette submits a proposal for the Gateway to Chinatown competition.
Our proposal for the Gateway to Chinatown competition organised by the New York Department of Transportation must be imagined as a cultural portal, and cannot be a simple physical entryway. It must be a portal to introduce visitors to the character of the neighborhood and unveil the deeper connections which define it. To do so, we feel it is important to provide a space where people want to linger, to explore, and to interact.
View Post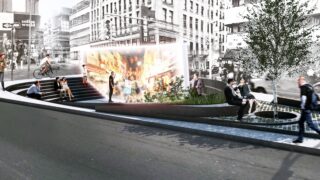
![]()
News
