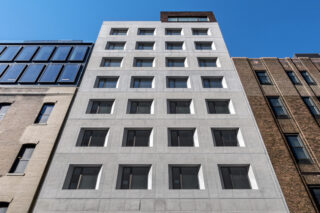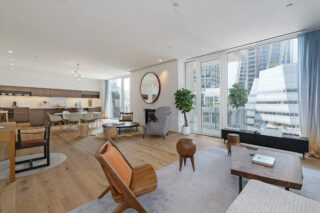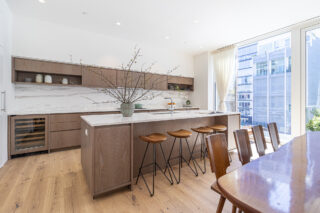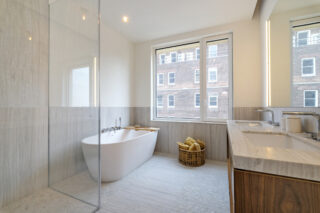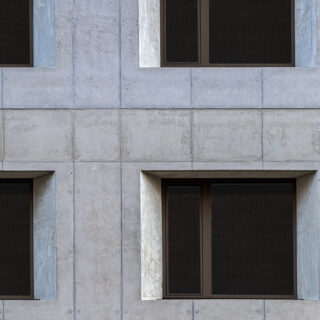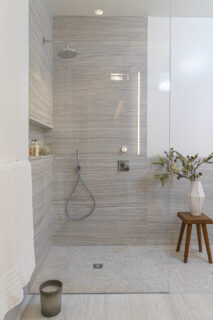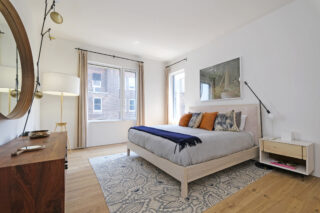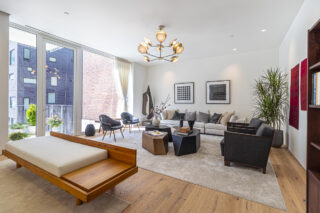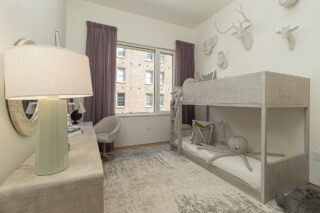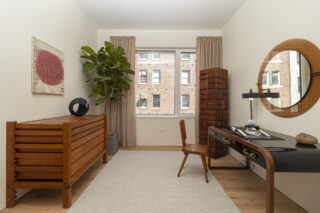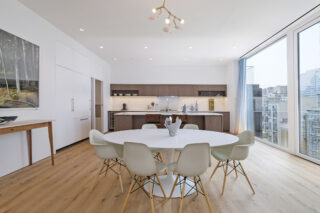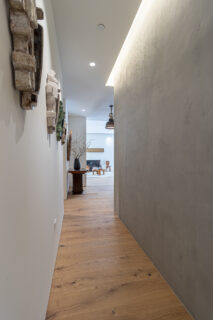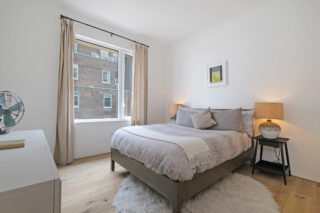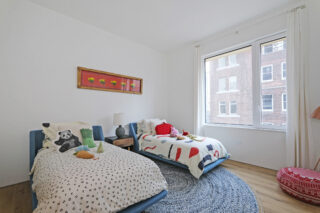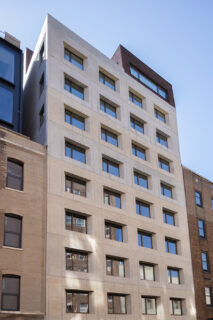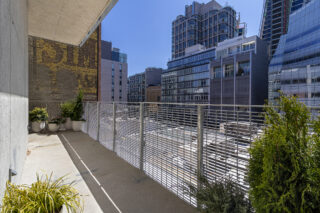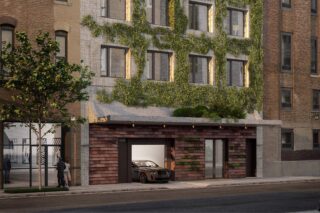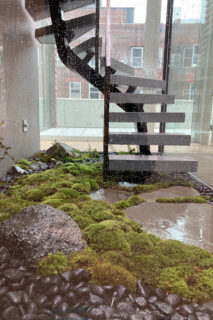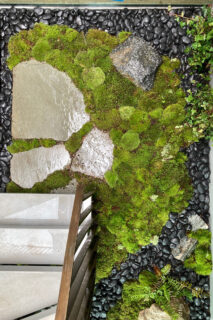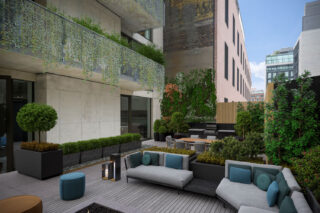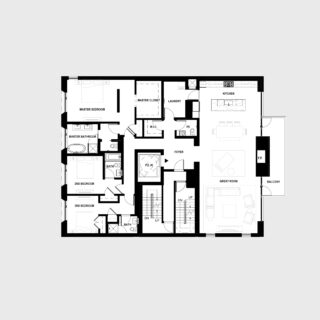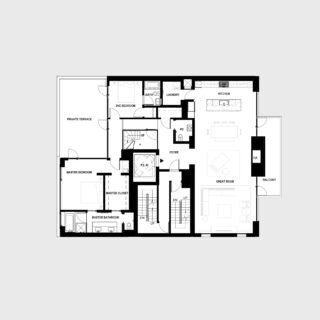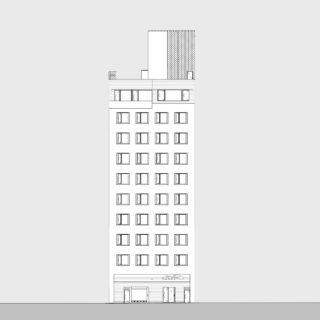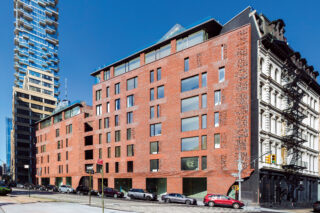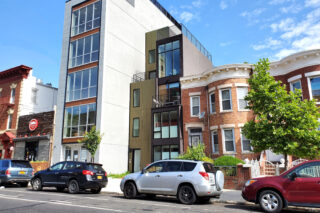532w20
Luxury residences between the High Line and the Hudson
Located between the High Line and Hudson River Park in West Chelsea, 532 West 20th suits the surrounding enclave of prestigious art galleries. The building features a resilient, flood-resistant design with a double-height garage and lobby at grade. Each of the nine upper floors includes a light-filled, full-floor home with private outdoor space and views of Midtown Manhattan, the Hudson River, and beyond. The client, DDG Partners, acted as a designer and developer. Palette Architecture’s role was as Architect of Record.
The textured, exposed concrete façade makes a refined statement in a peaceful corner of Manhattan, paying testament to the painstaking casting process, where the material’s variation and texture are embraced as fine features with variations of light and shade.
Full-floor Homes
These crafted residences take their place amongst New York’s leading galleries with expansive spaces and lighting and walls considered for optimal display of art and sculptural objects. The rich material palette employs enduring materials and complements the the neighborhood's contemporary architecture. The assemblage of textures and colors creates a quiet essence that reflects the serenity of the West Chelsea art scene.
Indoor / Outdoor Living
The design is replete with spaces to unwind. Residents enjoy the sunshine and views from each private south-facing terraces; while indoors indulging in quiet moments at home, relaxing and letting your mind wander in elegant bathroom suites framed in ceramic and marble mosaic tile. Interior and exterior spaces alike seek serenity and connection to its surrounding.
Drawings
- Location Chelsea | New York, New York
- Client DDG Partners
-
Collaborators
Designer | DDG Partners
Structural Engineer | WSP
MEP Engineer | Ettinger Engineering Associates
Builder | DDG Partners / Shawmut Design and Construction - Size 36,000 SF
- Status Completed | 2021
- Photographer Robert Granoff
