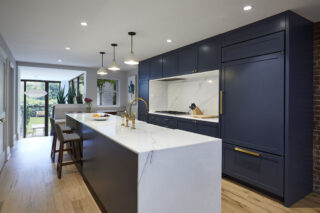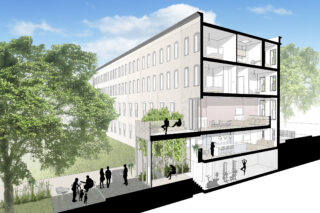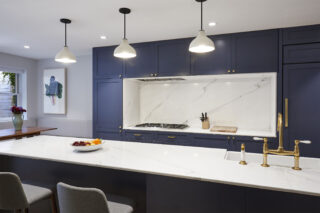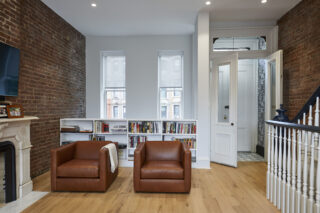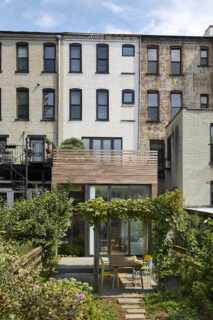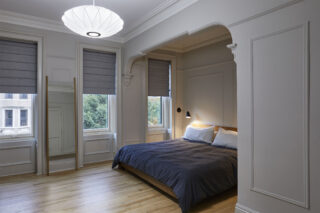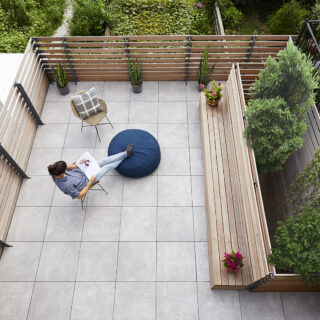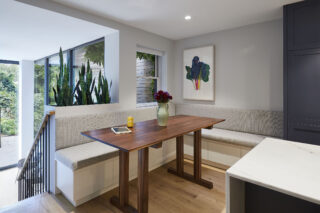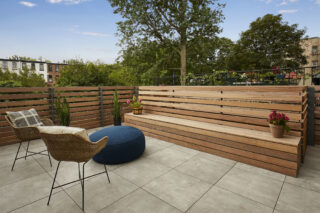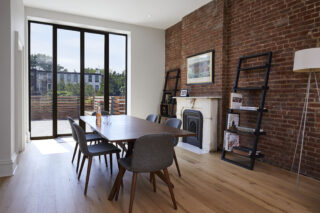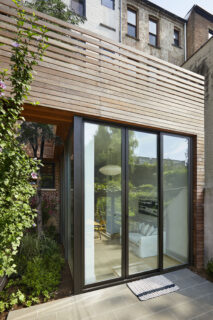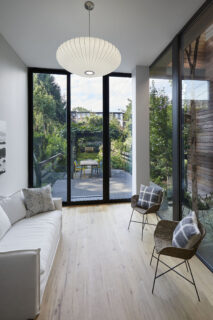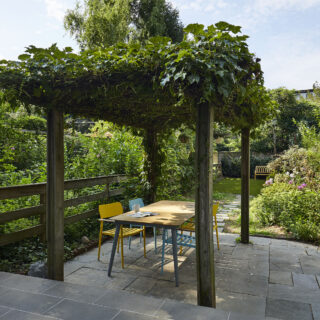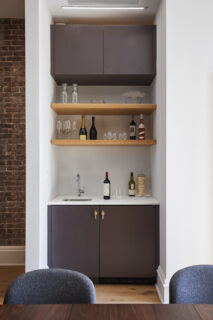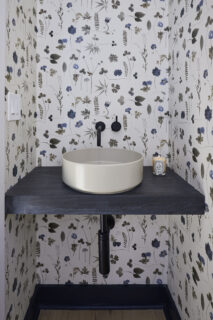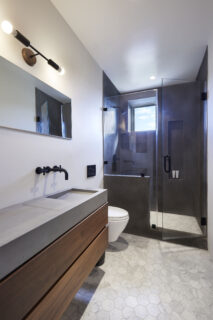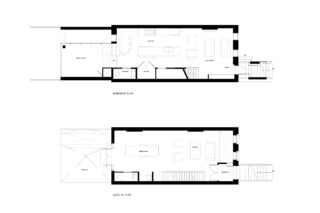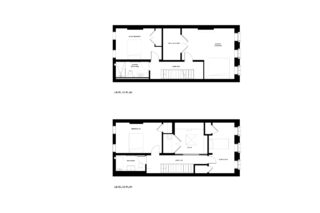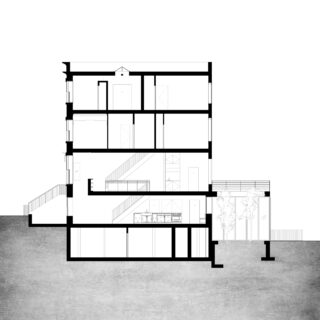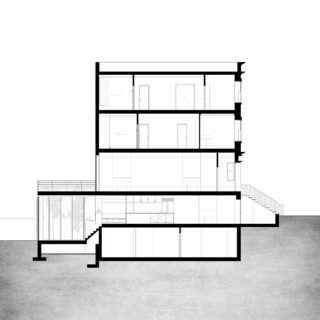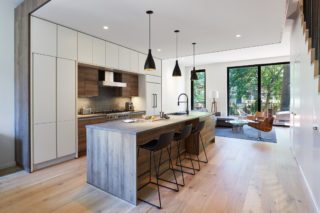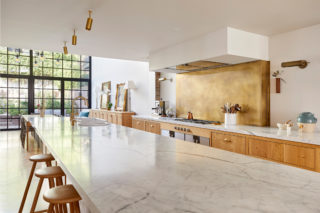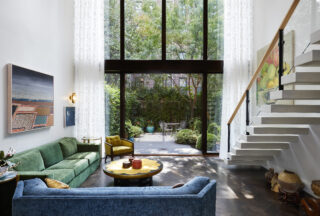Courtyard | House
An addition and renovation that invites nature inside
The Courtyard | House has undergone a series of modernizations in the course of its existence. Initially constructed in 1901, the house underwent its first renovation in the 1960s. Large openings, carved into the floors and walls, created a series of open spaces connected by daylight. In the 1970s, the homeowner added a small rear extension with windows to brighten the basement levels. Our approach was to augment the house’s open qualities by enhancing its connection with the exterior spaces. We sought to create a series of exterior and threshold spaces that would extend the usefulness of the interior. We focused on reimagining the extension by designing a rooftop terrace, a courtyard garden, and a sunroom. These new spaces help define the character of the house and expand the possibilities for use and inter-family connectivity.
Reimagining the Courtyard
We chose to rebuild the extension in its original location so that we could reuse the footings, but we wanted the new extension to have a more direct connection with the garden. By eliminating the old side entrance, we were able to make space for a new, green side yard. Despite its narrowness, the courtyard influences all of the adjoining social areas. Filled with tall plantings, the family has access to greenery at two different levels. At the garden level, a large glass wall makes the plantings a backdrop to the kitchen and breakfast nook. On the parlor level, the plantings poke through the terrace floor to add a natural touch to the attached living and dining rooms.
Lowering the Extension
By combining the crawlspace with the extension, we lowered the extension floor by four feet and created an at-grade connection with the garden. The resultant space is tall and completely enclosed in glass. The sunroom is the most unique and vibrant place in the house. Located a half level below the street: the full height doors welcome the family down into a private garden. The lowered floor creates a natural connection with the newly renovated cellar, which is bathed in light from above.
Drawings
- Location Park Slope | Brooklyn, New York
-
Collaborators
Structural Engineer | Ivan Design Engineering & Analysis
Engineer MEP Engineer | LL Engineering PC
Builder | Fasa Contracting Inc. - Size 2,600sf
- Status Completed | 2020
- Photographer Jody Kivort
