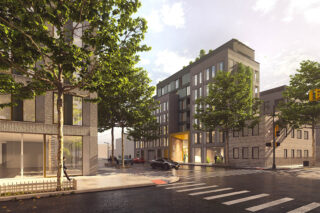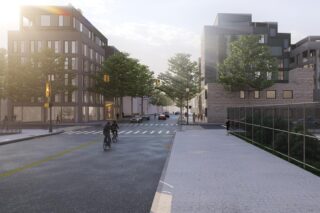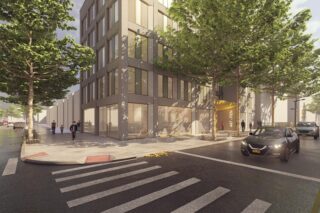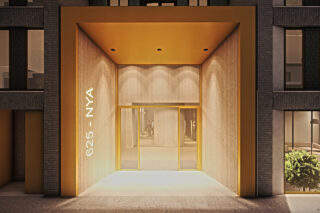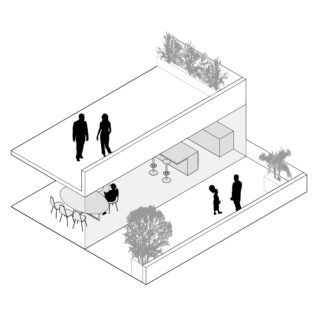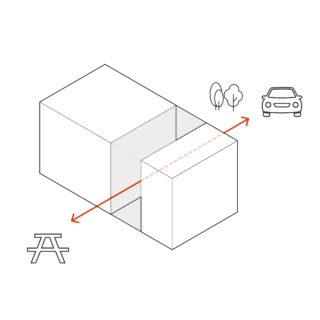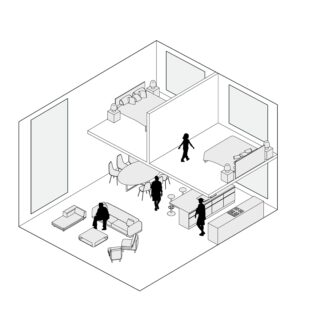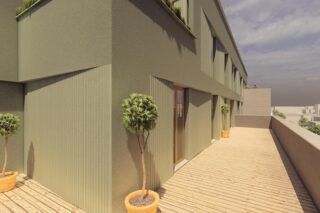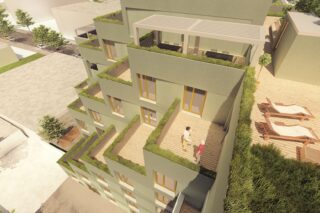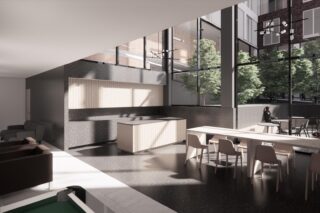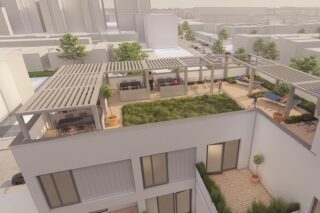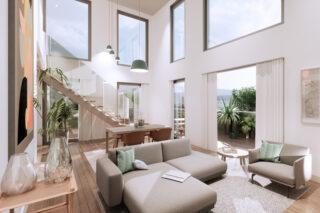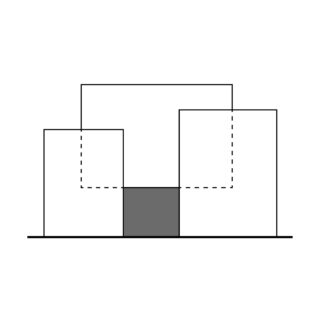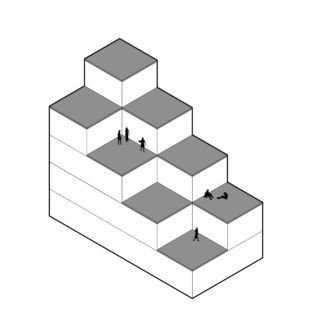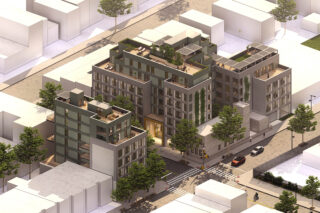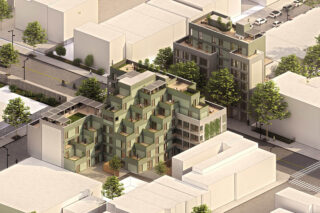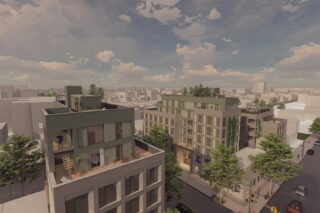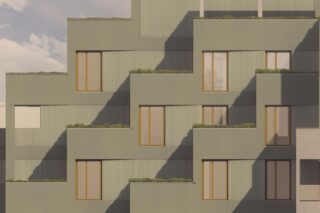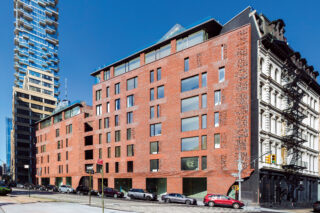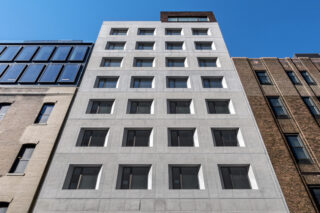Fenimore Condominiums
A seven-story mixed-use development on two lots
The project is a residential development with two new buildings, located across the street from one another in the Prospect Lefferts Gardens neighborhood of Brooklyn. The design centers around three themes intended to enhance the residential experience: connection to the exterior, amenities, and character of the units. The design incorporates outdoor spaces such as room-sized roof terraces and recessed balconies, and amenities such as mailrooms, package rooms, work-from-home pods, gym, and recreation rooms. The buildings will share a single parking lot, located on the eastern site.
Resident Experience
The design of the development is centered on the three themes for enhancing the resident experience. Connection to the Exterior is aimed to maximize the number of units with private outdoor spaces, which are large enough for extended periods of time and change the character of the interior living spaces. Amenities includes architectural moves to elevate the relatively small program of residential entrance, mailroom, package room, work from home pods, open seating arrangements, gym, dining room, recreation room, and parking. The shared amenity spaces give residents access to a wider range of activities within the building, accentuated by tying them into a high ceiling atrium space and a public courtyard. For Character of the Unit, the design is aimed to create units with double height spaces, units that are on multiple levels, and units that have windows in multiple directions to improve the resident experience.
Formal Strategy
Shared formal concepts create a relationship between the two sites that works independently of any alignments or repetitive moves. The first concept, Stacked Volumes, divides the overall building mass into smaller, recognizable masses that anchor the corners of the site, allowing for a bridging element to call attention to the atrium and primary building entrance. The second concept, Stepping Blocks, uses a regular module to traverse from the primary roof level to the garage roof in a consistent, patterned way, and is intended to minimize the disruption to interior layouts while allowing for roof terraces on lower floors. The overall design aims to maintain flat facades along the street walls, while recessed balconies and roof terraces are located in a larger single volume that wraps along the interior of the courtyards for easy reading of the project.
- Location Prospect Lefferts Gardens | Brooklyn, New York
- Client Private
-
Collaborators
Structural Engineer | Silman
MEP Engineer | Rosenthal Engineering
SOE Engineer | Hansen Becker Engineering
Expeditor | JAM Consultants - Size 100,000 SF
- Status Design | 2023
