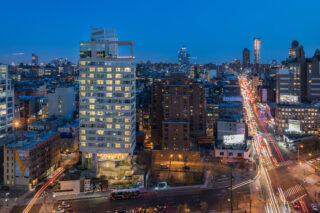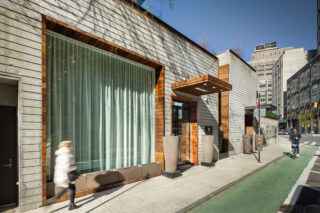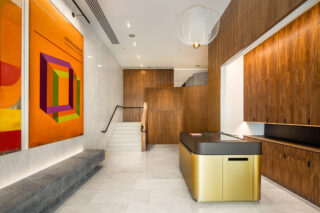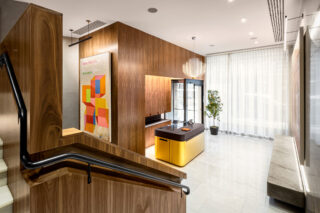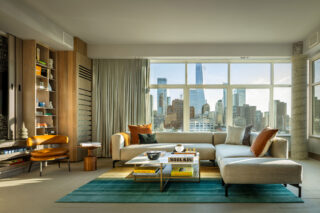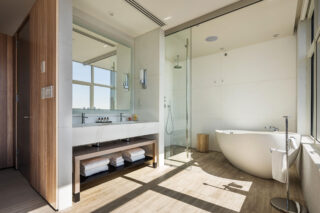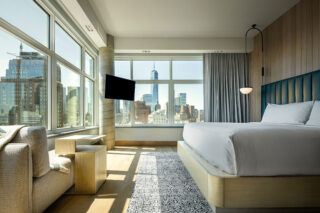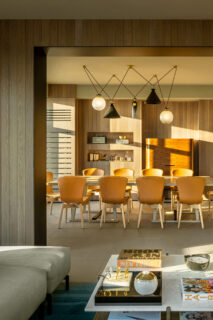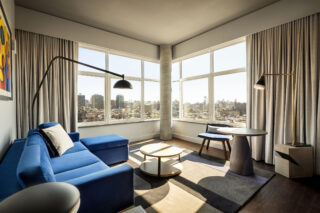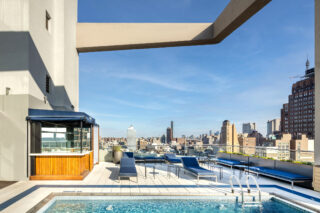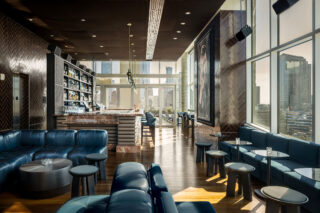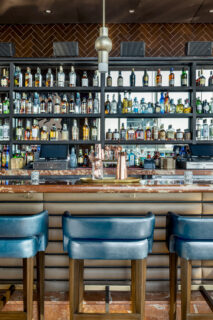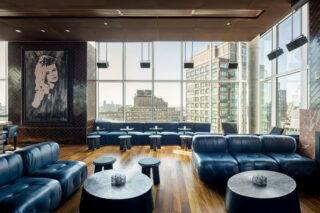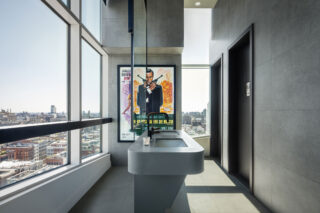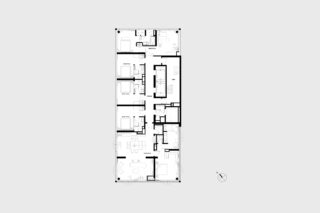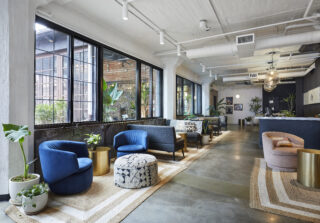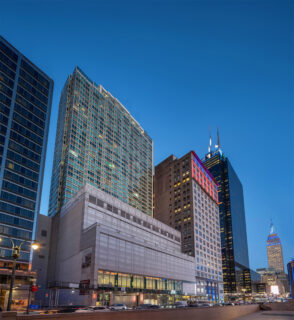ModernHaus SoHo
Luxury hotel with neighborhood influences
ModernHaus SOHO is a 100-room boutique hotel, prominently located on the southwest corner of SoHo. The original structure, completed in 2011, was designed in a rough material palette of exposed concrete and steel. The new owners, seeking to rebrand the hotel in a more contemporary style, assembled a design team led by Wilson Associates and Palette Architecture. The proposed design introduces soft, boldly colored furnishings and rich natural materials to play against the brutalist backdrop of the original design. Additionally, allusions to the history of the surrounding neighborhood were woven into the design through the use of patterned motifs and selected artwork.
Guest Experience
To maximize the reach of the project’s budget, interventions were considered primarily for their contribution to a unified and exemplary experience. Rooms were simply refinished and refurnished, however the Presidential Suite was completely refashioned with luxurious touches more fitting to its incredible panoramic views. The lobby and entrances were refinished to improve lighting and replace dated finishes with a more timeless use of natural materials. The extraordinarily popular rooftop bar had its bar reconstructed to allow for more production, along with several other improvements to improve acoustics and reduce crowding.
The Jimmy
The Jimmy is a rooftop bar located on the 18th floor. The operator’s goal was to enhance the success of the original bar by leveraging their in-depth knowledge of the space to refresh and upgrade without losing the essence that attracted so many patrons. In addition to replacing finishes and furnishings, several upgrades better accommodate a high volume of patrons, such as the main bar, which features an additional bartender station. The redesigned poolside bar is now a permanent fixture with improved acoustics, highlighted by a new integrated DJ stand. The reconfigured terrace window separates the bus service from the service elevator, allowing the main bar space to fully open to the pool deck.
Drawings
- Location Tribeca | New York, New York
- Client Thor Equities
-
Collaborators
Interiors | Wilson Associates / M A Bowers, Inc.
Landscape | HM White
Lighting | Dot Dash
MEP | Kohler Ronan
Structural | DeSimone Consulting Engineers
Kitchen | Sam Tell Companies
Builder | Hidden Hill Hospitality
Hotel Operator | Highgate
F&B Operator | David Rabin / Abigail Kirsch / Johnny Swet - Size 76,000sf
- Status Completion | 2020
- Photographer Pavel Bendov
