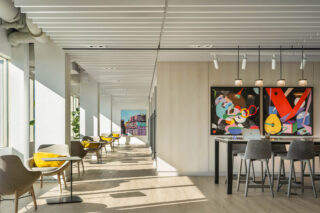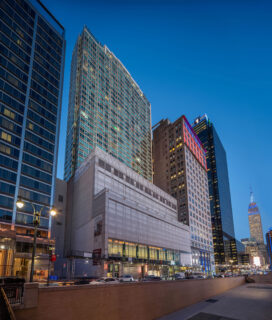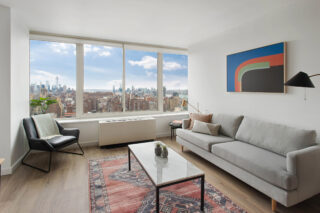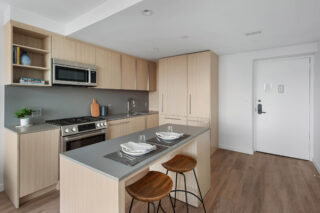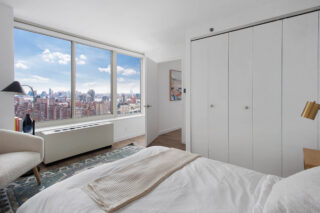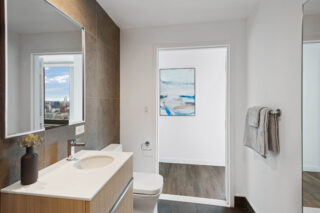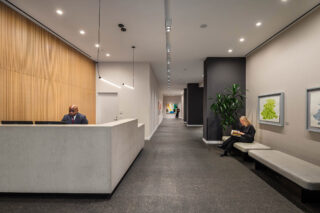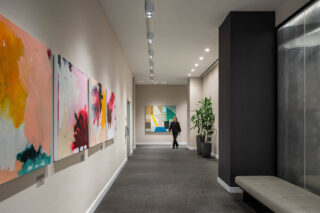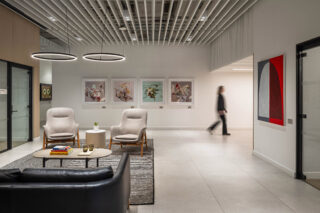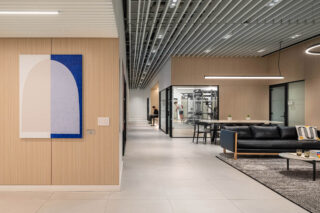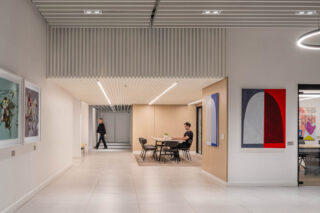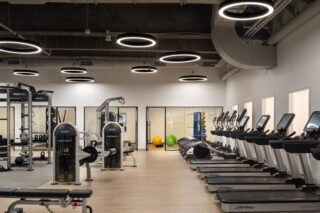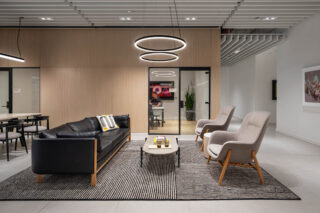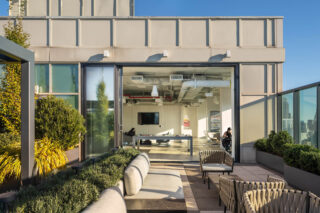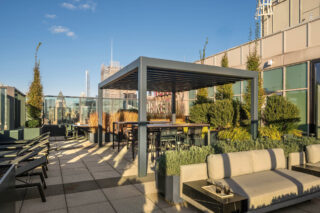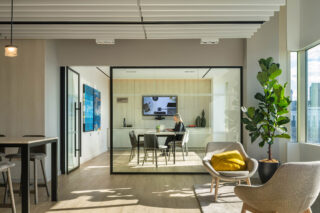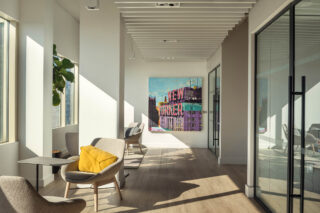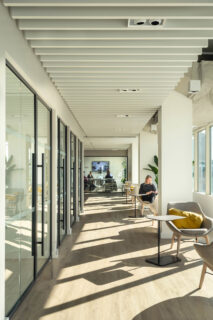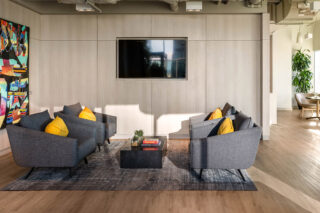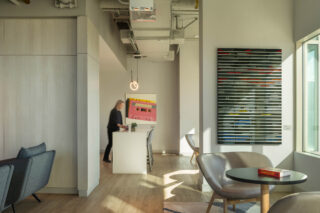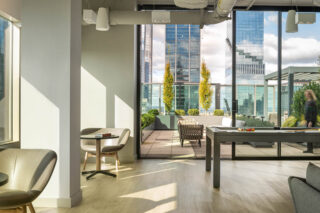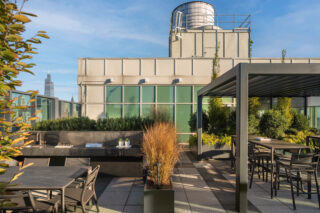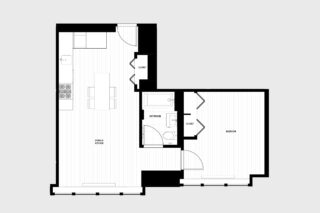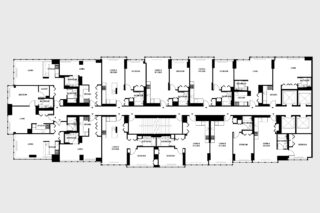The Olivia
Complete renovation of residential spaces in a 36 story mixed use building.
The Olivia, a luxury residential rental building located in Midtown Manhattan, underwent a sweeping redesign to bring new life to its lobby, amenity floors, residential units, and rooftop terrace. An interior design led project, the renovation utilized brighter finishes and locally sourced artwork to create a modern and inviting atmosphere.
The project included updates of all of the building’s apartments, completing the building’s new experience, with modern finishes and updated kitchens and bathrooms. The new apartments are designed to provide residents with essentials for comfortable and contemporary living.
Lobby and 7th Floor Amenities
The first-floor lobby, storage, and mail room received a significant redesign that removed the outdated curving plan design and recaptured additional ceiling height. The new design features an expanded package room, mailbox area, and reception desk. Accent walls in wood and glass, add a contemporary feeling to the space. On the 7th floor, the leasing office area was opened up and supplemented with additional building amenities. The extensive redesign of this floor now includes ample new work-from-home areas, an expanded fitness center, and a sound studio.
36th Floor Amenities
The 36th floor’s former fitness room and lounge were transformed into additional work-from-home areas and a rentable lounge and kitchen. Expansive views to Lower Manhattan create an impressive backdrop for social gatherings and work. The rooftop terrace of The Olivia features two grill stations, a shade structure, and various types of outdoor seating, all surrounded by lush greenery. The plants provide a welcoming and refreshing touch, while the seating and grill stations allow residents to enjoy the beautiful views of Manhattan. The rooftop terrace is connected to the rentable lounge through large sliding glass doors, creating a seamless indoor-outdoor experience for residents. These renovations reflect a focus on modern, urban living needs, providing residents with plenty of options for remote work or entertaining.
Drawings
- Location Hudson Yards | Manhattan
- Client Brookfield Properties
-
Collaborators
Creative Lead | Cecconi Simone
Interior Design Consultants | Cecconi Simone
Lighting Designer | OneLUX
Landscape Designer | TEND
MEP Engineer | BALA
Low Voltage Engineer | BALA
Structural Engineer | DeSimone Consulting Engineers
Expeditor | Outsource Consultants
Procurement, Art Curation/Comm and Merchandising | Page 7
Photography | Pavel Bendov - Size 220,000 SF
- Status Complete | 2023
