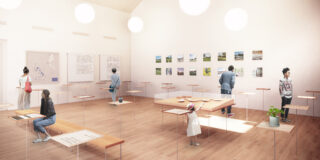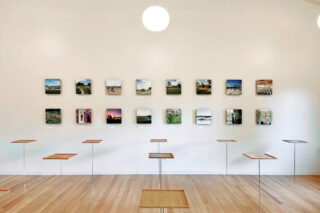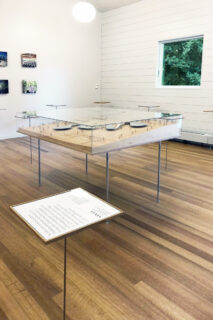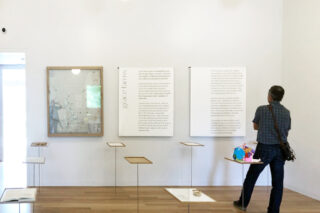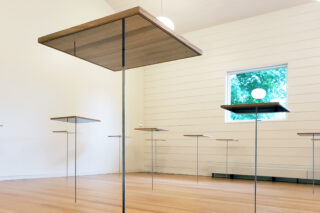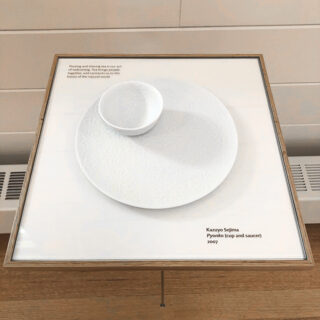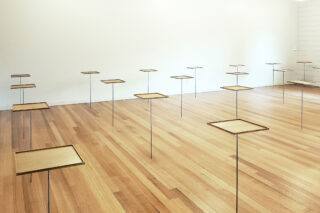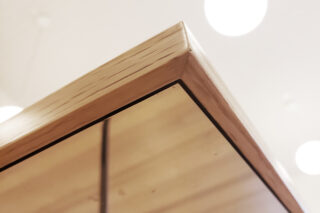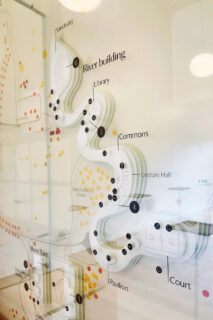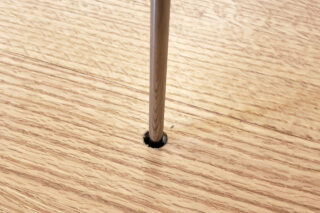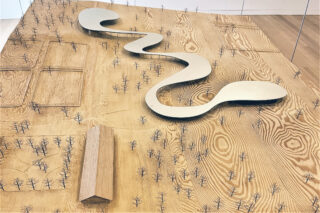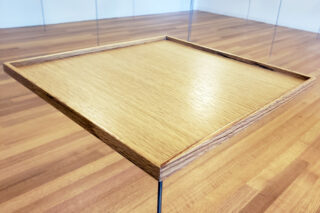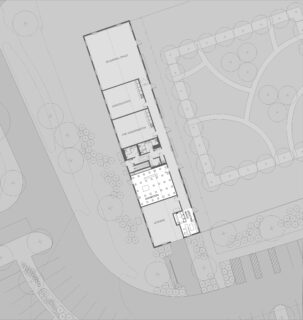The Peace Forest
The Peace Forest at Grace Farms is a collaboration between Palette Architecture, Shohei Yoshida Architects, and Pentagram. Grace Farms Foundation invited the original design team of the River Building (Peter Miller and Shohei Yoshida) to interpret the institutional mission for new visitors through an interactive experience. The installation is a new permanent welcoming exhibit that uses dynamic and elegant expression to encourage visitors to find wonder and interact with others.
Understanding the Mission
The architectural brief of the project sought to provide “a platform that inspires new outcomes through a dynamic interplay of people, architecture, and landscape.” The design team organized the space by media format--rather than by separate exhibits dedicated to landscape, architecture, and people--thus emphasizing their interplay and interdependence. The four walls of the room display written, video, photographic, and geospatial content, while the center of the room is a field of pedestals for object display. The content equally fills each wall and pedestal, so visitors feel compelled to self-direct their journey. Each exhibit features interchangeable layers so the content can adjust and evolve with the seasons and visitors, in the same way that Grace Farms continues to grow and change.
The Forest
The field of specially designed pedestals produces a sense of wonder and inclusion. Their layout fills the entire room, so the visitor is never outside of the forest, and they feel a sense of inclusion. Visitors can seek their journey through the carefully-spaced pedestals; the spacing is narrow enough to create a sense of inclusion but wide enough to accommodate people of all abilities. Each pedestal includes an interchangeable display top and an impossibly thin stem. Careful engineering allows the stem to support and stabilize the full range of exhibits, while being flexible enough to sway like grass when engaged. The landscape-like movement, architectural construction, and human interaction of each pedestal reflect the mission of Grace Farms. Site-specific objects and images adorn the top surface of the pedestal at a height accessible to all adults, and the pedestal bottoms are finished with a mirrored stainless steel, creating a mosaic of reflections for the younger guests. In this way, the forest is inclusive to all.
Ethically Sourced
All of the materials of the Peace Forest meet the principles of the Design for Freedom Movement, a standard of ethical sourcing to eliminate forced labor from architectural products. The production of stainless steel was traced along the supply chain to ensure that forced labor was not a part of its production. The solid wood finish was recycled content from tables fabricated from trees that were milled and harvested on-site. The graphic materials are printed on recycled papers and fabrics with traceable origins and printed with organic and ecological inks. The Peace Forest expands on the research of previous pilot projects to study and document the supply chain of ethically sourced products.
- Location Grace Farms | New Canaan, CT
- Client Grace Farms Foundation
-
Collaborators
Design | Shohei Yoshida Architects
Graphics | Pentagram - Size 600 SF
- Status Completed | 2021
