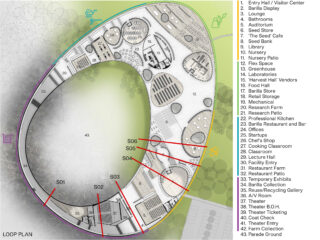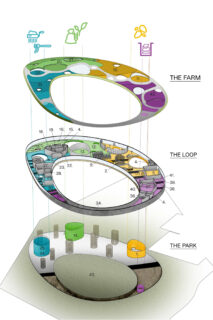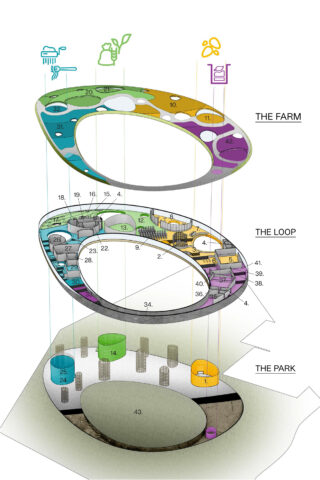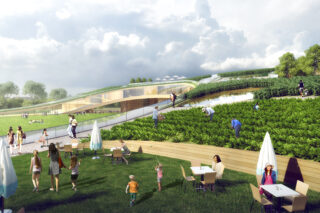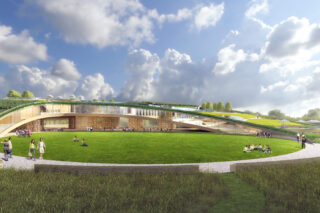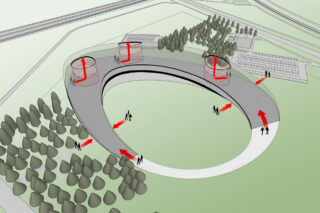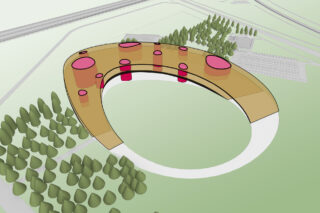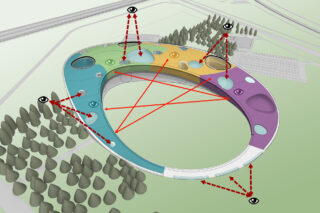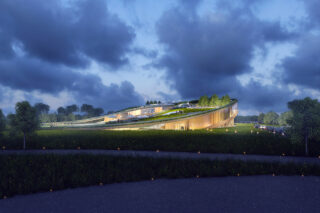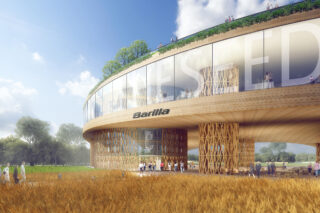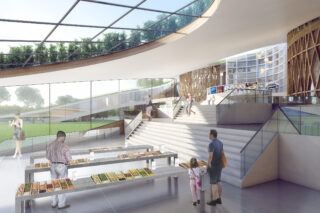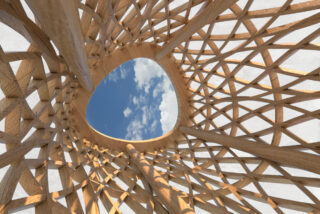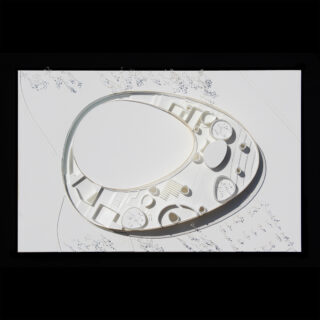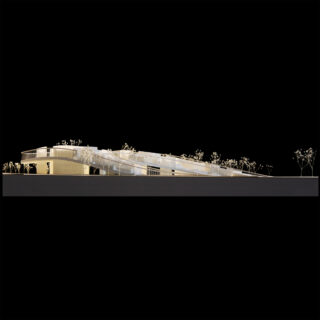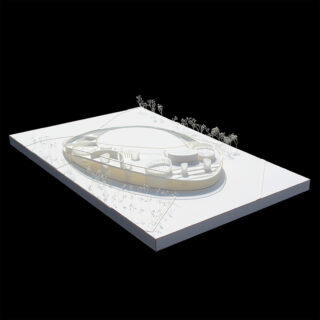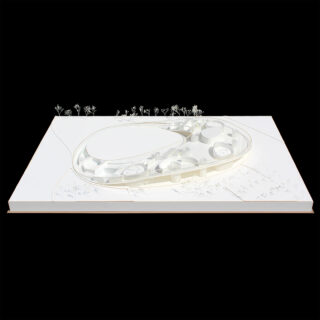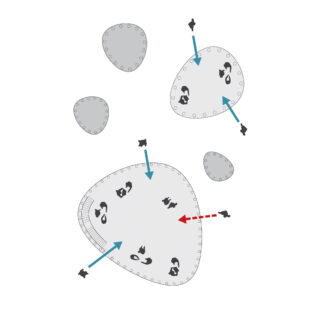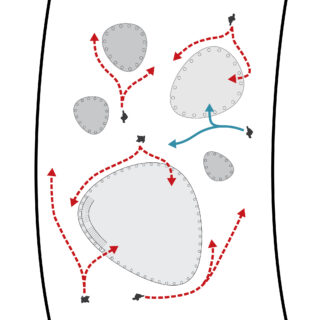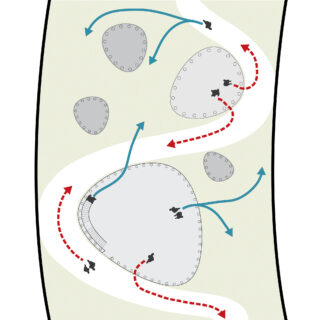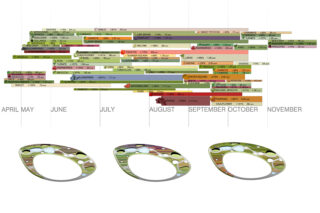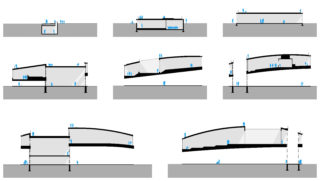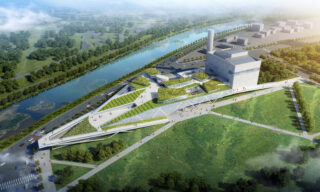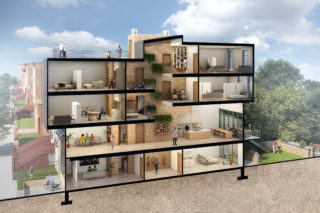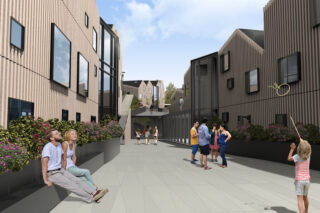The Seed Pavilion
An elevated loop to integrate elements of sustainable food production
The building is anchored at the south by the existing tree grove and parking lot. New circulation paths connect the existing and expanded parking lots to the seed pavilion. They then continue that connection to the main campus.
On the north side, the building lifts up and breaks the tree line to reach out towards cars passing on the highway. The elevated portion of the building at this end gives it a greater prominence to be viewed from a distance. The building’s sloping topography provides dynamic views as one moves around it, at times feeling a part of the surrounding landscape or alternatively becoming a substantial architectural landscape. The building’s glass facades and lattice columns maintain an airiness and visual transparency even with the large scale of the form.
The Seed Pavilion moves from being fully submerged at its south end to being lifted ten meters above grade at the north. The shifting elevations and dynamic floors provide a multiplicity of experiences. The relationship of the building to landscape constantly changes as one moves through and around the pavilion. The four larger structural courts contain floors allocated to building staff and researchers, allowing them a degree of privacy in the otherwise continuous open space within the building.
Concept
The Seed Pavilion moves from being fully submerged at its south end to being lifted ten meters above grade at the north. The shifting elevations and dynamic floors provide a multiplicity of experiences. The relationship of the building to landscape constantly changes as one moves through and around the pavilion. The four larger structural courts contain floors allocated to building staff and researchers, allowing them a degree of privacy in the otherwise continuous open space within the building. Column-Courts: THE LOOP and THE FARM are supported by thirteen hybrid column structures. Four of these serve as courts, which contain interior floors and vertical circulation. The remaining nine are vertical punctures through the building. Lattice: The columns are composed of a series of vertical posts arrayed radically. The ring beams and structural lattice brace the large volumes together so that they function as integrated supports.
Experience
The building program is arranged into four categories which are arrayed around THE LOOP. Plant is the primary visitor entry and showcases program related to seed development and planting. It contains the Entry Hall, Auditorium, Seed Bank, and Barilla Display. Grow focuses on research and crop development. It contains a Library, Greenhouse, and Laboratories. Harvest is dedicated to food preparation and consumption. Located in this quadrant are the Demonstration Kitchen, Restaurants, and Barilla Store. Recycle houses the display components and gives special attention to waste management and composting. It contains Exhibition Spaces, the Barilla Collection, and the Main Theater.
Seasonality and Color
THE FARM will be planted with a variety of crops over the course of the year. As a living organism, the roof will express the colors of the season, as well as the relative demand of individual crops, across its highly visible surface.
Drawings
- Location Emilia-Romagna, Italy
- Sponsor Barilla S.p.A.
- Size 140,000sf
- Status Competition Entry | 2019

