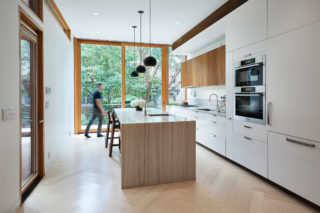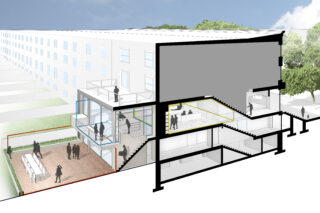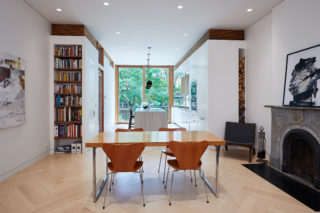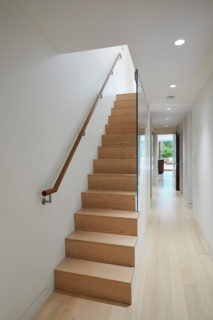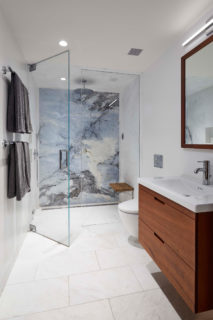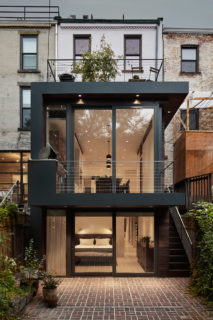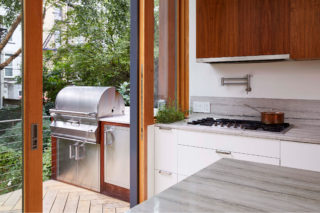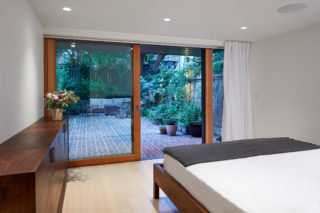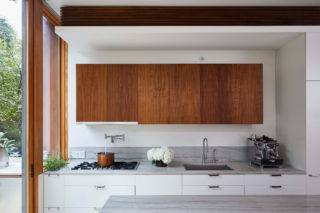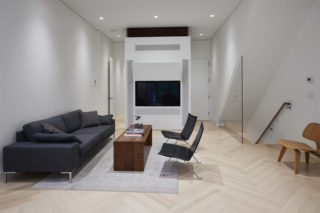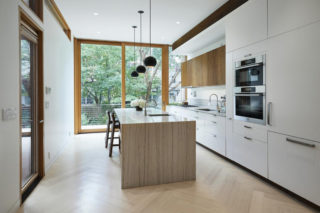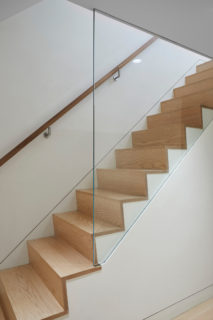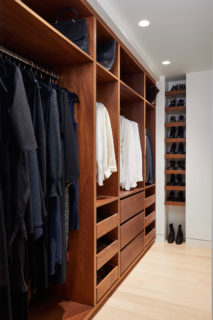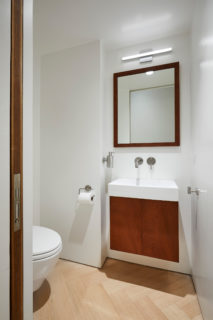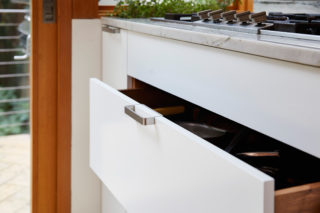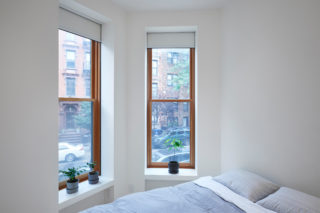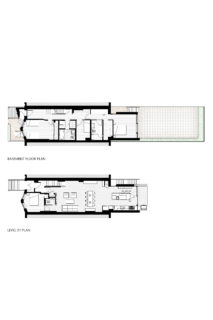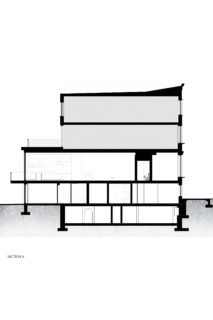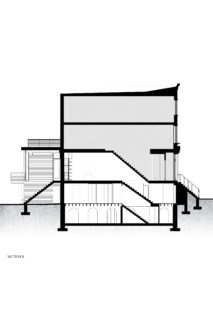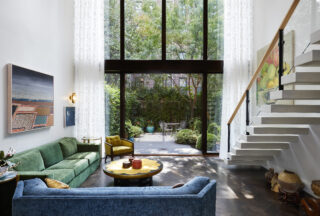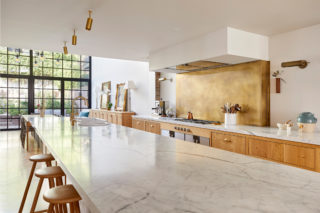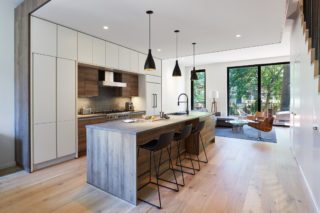Patio | House
A Nordic-Modern home for Entertaining
Patio and Exterior
The building envelope design seeks to respect the rectangular quality of the patio and provide new connections from both levels of the home. By sculpting a narrow extension, we were able to recess an exterior parlor-level stair and maintain the shape of the patio. This gesture provides privacy to the owner while subtly controlling the interior daylight and focusing interior views.
Heart of the House
Above the patio are the parlor level and kitchen. The kitchen is the hub of the house and the focal point of gatherings. The kitchen and the accompanying terrace are the perfect places to host conversations amidst the act of cooking and eating. Each surface on the parlor-level is carefully crafted with different spatial, material, and lighting accents to maximize the variety of experiences.
A Collaboration between Architect and Owner
The execution of The President Street Townhouse was the ultimate collaboration of the owner and architect. The owner is an accomplished amateur woodworker and wished to fabricate most of the millwork pieces himself. Similarly, Palette Architecture took on a construction management role to provide oversight on the other trades. The result is a uniquely crafted home tailored to the homeowner’s highest aspirations.
Drawings
- Location Park Slope | Brooklyn, New York
-
Collaborators
Structural Engineer | IDEA
MEP Engineer | Ramirez and Azadian Analysis and Design
Builder | Ilir Shalsi
- Size 2,600sf
- Status Completed | 2018
- Photographer Jody Kivort
