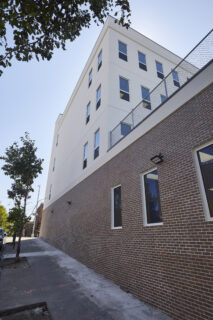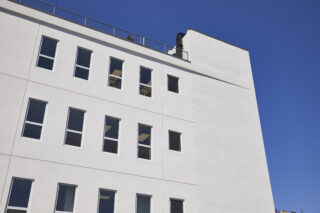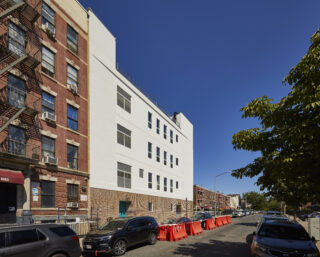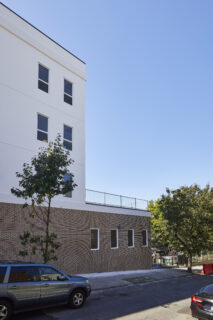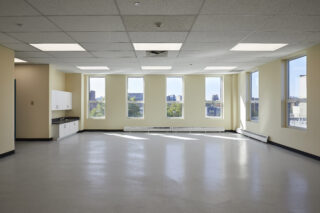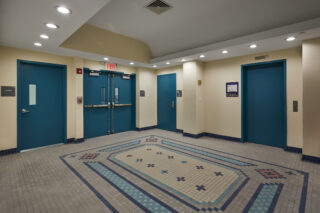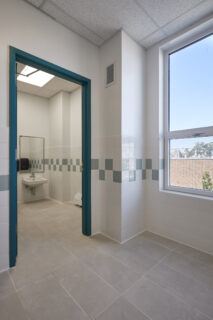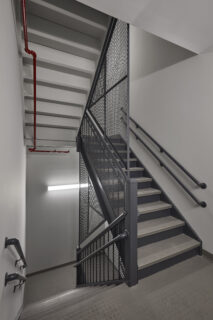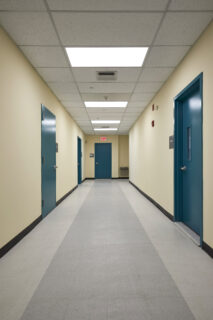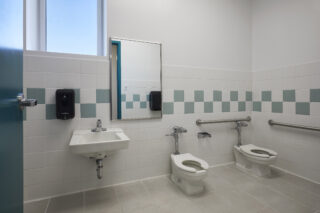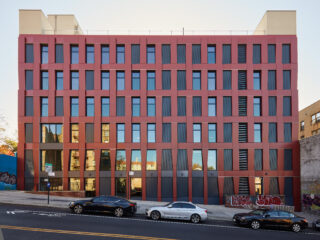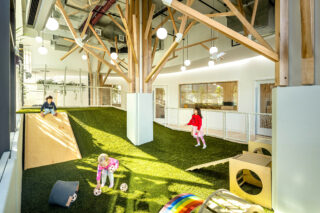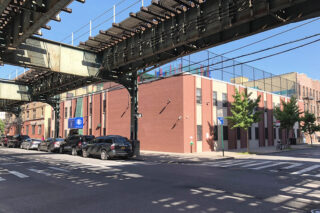Trabajamos Head Start
New facades, interiors, and building systems for a 23,000 SF child care center
The initial scope for this project was primarily defined by replacement finishes and HVAC equipment upgrades. Upon discovery of major enclosure deficiencies on another property built by the same contractor, probing revealed that the facades were dangerously unstable and needed full replacement. All of the facades were temporarily braced, then fully removed. Moment frames were installed on exterior bays of the steel frame building to address issues in the primary structural design. The building was subsequently reclad using a relatively lightweight EIFS wall assembly.
Lightness and Modesty
The reconstruction of the exterior envelope gave us the opportunity to transform the identity of the building. Using subtle accents and tapered wall faces, the design gives the building a feeling of lightness. Additional windows bring more natural light to the classrooms. The selection of materials and alignments helps the building anchor a prominent street corner, while fitting into the overall context of the street. Tapered stucco with a rough finish softens the corner stair towers and allows an interesting cornice detail
Bright and Modern Interiors
The reconstruction of the exterior envelope allowed for the introduction of numerous new windows throughout the facility, making the spaces feel brighter and more connected to the outside. The interiors were refinished in a modern material palette and with brighter lighting. Historical elements, like the entry lobby mosaic, were preserved and restored.
- Location West Bronx | The Bronx, NY
-
Client
1997 Bathgate LLC
NYC Department of Education
NYC Department of Citywide Administrative Services -
Collaborators
Structural Engineer | Hanson Becker Engineering
MEP Engineer | LL Engineering
Builder | Integrity Contracting Inc
- Status Completed | September 2023
- Photography Jody Kivort

