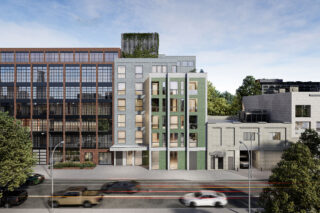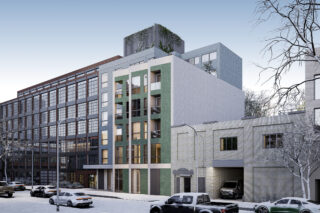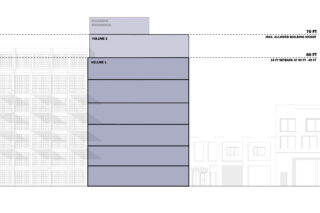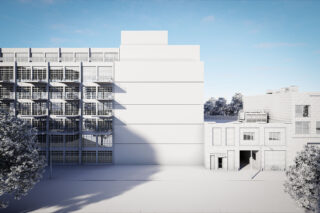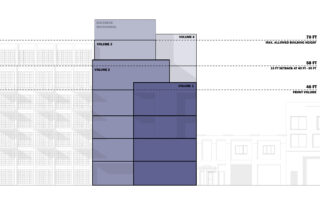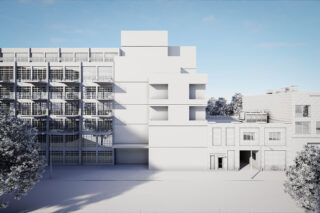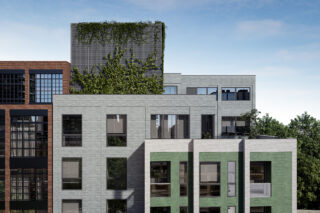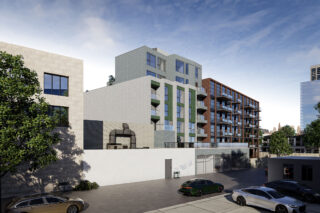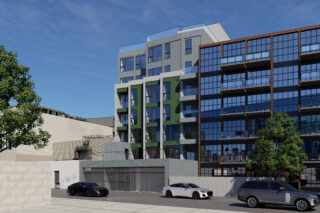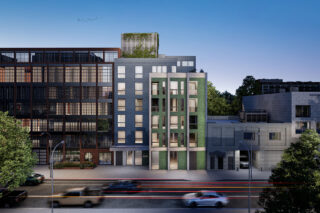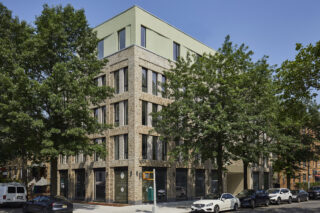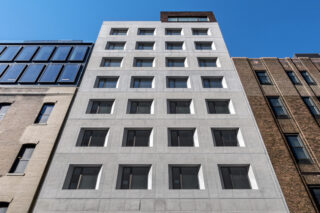30th Street Condominiums
Glazed terra cotta and brick building with unique apartments
In the fast growing neighborhood to the north of Queensboro plaza, Palette was hired to design a new mixed-use building on the site of the owner’s construction business. The proposal is a seven story building, with 14 residential condominiums and a three story manufacturing space. The design uses the mass and configuration of the building to provide a unique living experience for residents. Primary to this goal, the design is includes unique and diverse apartment types, and expansive connections to private outdoor space.
The residential portion is designed to include a diverse mix of unit sizes in the building, creating gracious living rooms with windows on multiple exposures. Duplex units are also included, two of which have double height portions of the living room. The proposal includes two types of outdoor space, expansive roof terraces and recessed balconies. Every apartment has direct access to one or both types of outdoor space, directly from its living room. Outdoor spaces are allocated such that the largest units have the most appealing outdoor spaces, including the rear yard from one of the duplex units, and wraparound roof terraces for the large units on the upper floors.
Fitting Into a Changing Neighborhood
Located at the edge of new, larger developments, we sought to connect the proposal’s appearance to newer, larger developments nearby, while making an effort not overpower the lower density building stock from prior eras. Two street walls are established, one at the property line and the other set back 10 feet from the property line. These street walls are of differing height, both to accommodate this transition, and to allow the roof terrace of one to serve as the primary outdoor space for units in the other. The façade design employs a language of vertical bays. On the shorter volumes, this is expressed as a series of angled walls, roughly aligning to a single room width of the apartments. Breaking the straight cornice line gives the building gains a unique sillouhette. This pattern of bays continues onto the taller volumes, using light gray brick.
- Location Long Island City | Queens
- Client Ashlar Mechanical Corp
-
Collaborators
Structural Engineer | JAG Engineering
MEP Engineer | Rosenthal Engineering
Expeditor | JAM Consultants - Size 35,000 SF
- Status In Design | 2025
