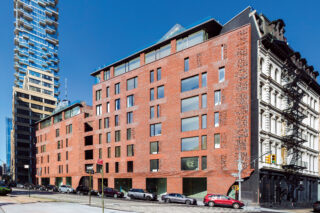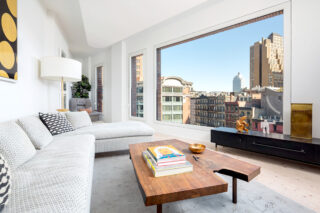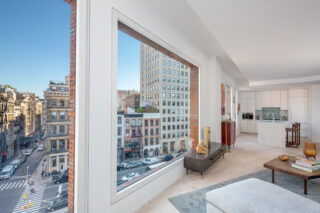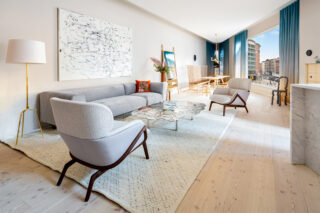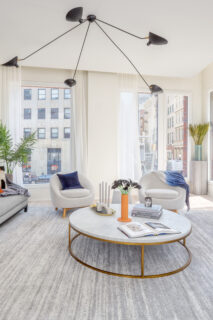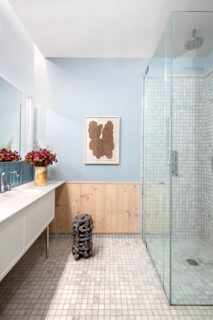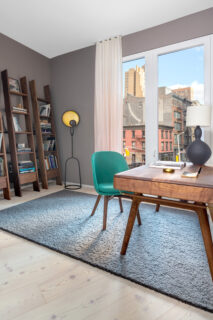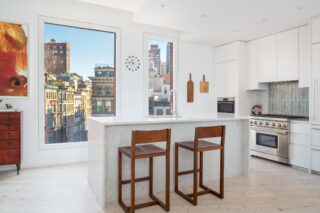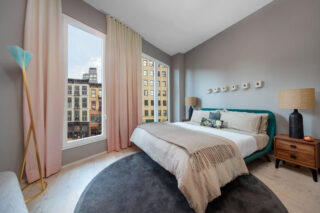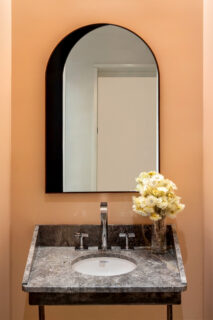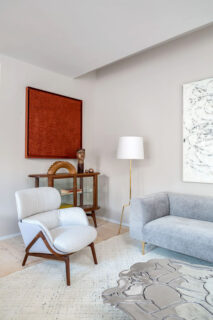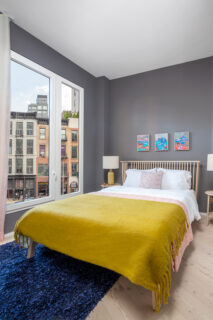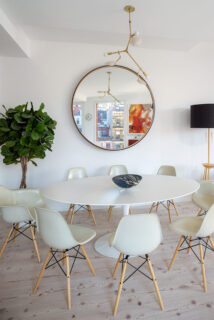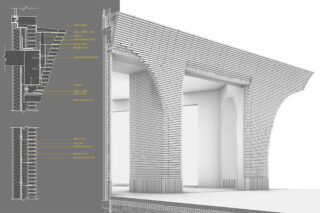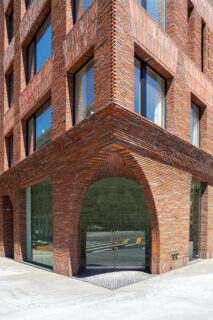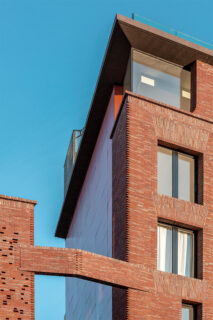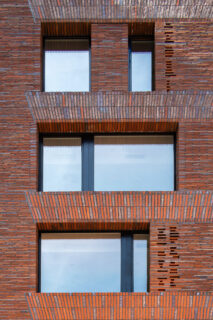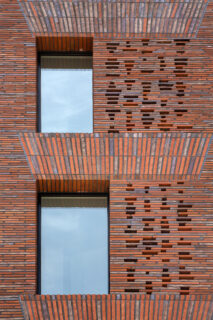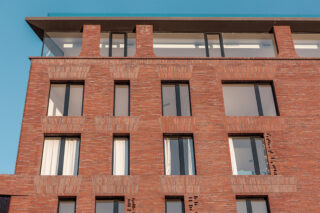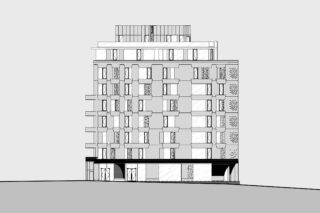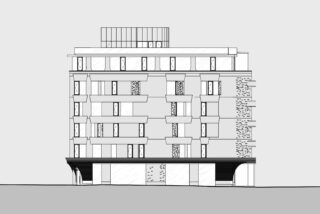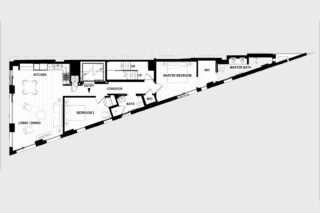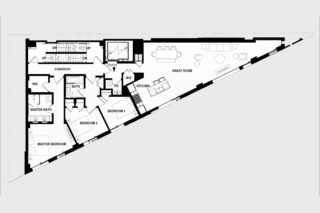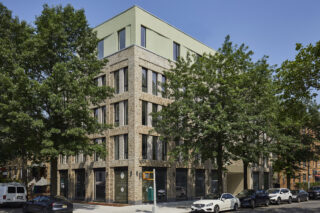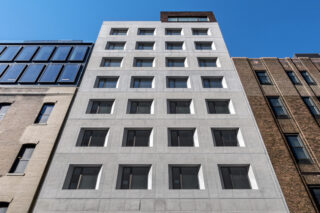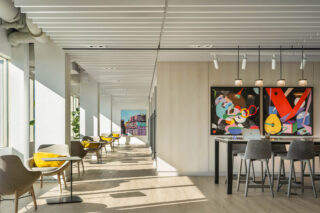100 Franklin Street
Luxury residences with hand-crafted details
Unit Layouts
The units are a mix of two and three bedroom units that range from 1,400 to 3,700 s.f. Each unit is a full-floor and is accessed directly from the elevator. Layouts were designed to maximize the efficiency and open feeling of the triangular layouts. Large windows and the light tone Larch wood flooring were selected to maximize the sense of light and airiness in the units.
Brick Details
The buildings have over 250 feet of façade along Franklin and Sixth Ave and seek to maximize light and views of the historic Tribeca neighborhood. The façade features a mixture of Danish hand-fired with large Italian wood framed windows. The hand laid brick is employed expressively around entry points, windows and points where the buildings merge together. These details at times making the structure feel weighty and grounded while from other perspectives it is light and dematerializes.
Drawings
- Location Tribeca | New York, New York
- Client DDG Partners
-
Collaborators
Designer | DDG Partners
Structural Engineer | Robert Silman Associates
MEP Engineer | Ettinger Engineering Associates
Builder | DDG Partners - Size 25,000 SF
- Status Compled | 2020
- Photographer Robert Granoff
