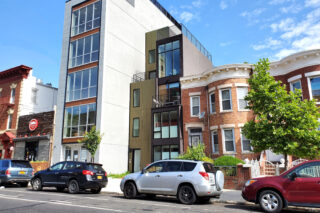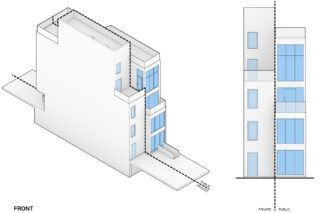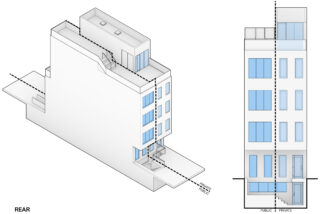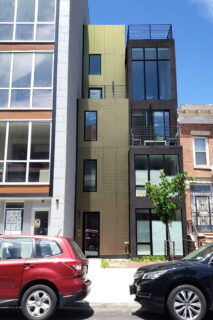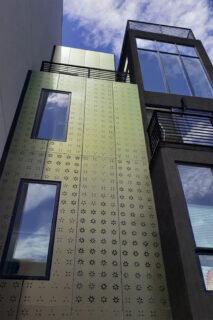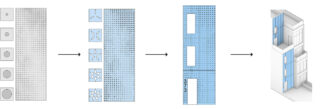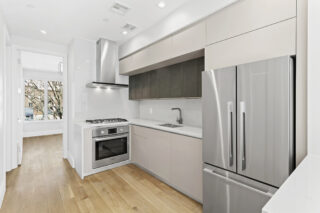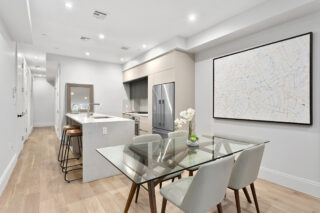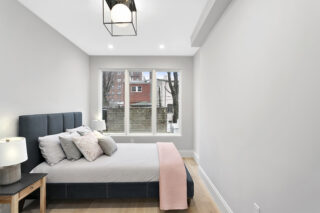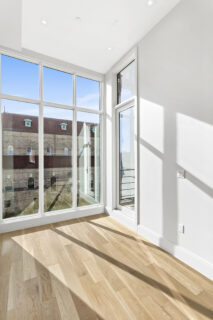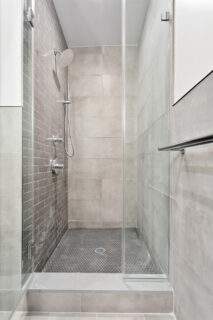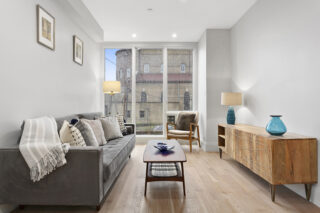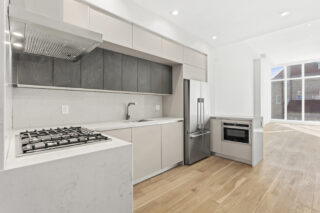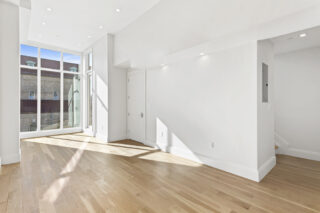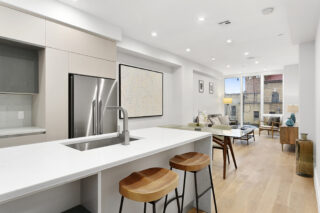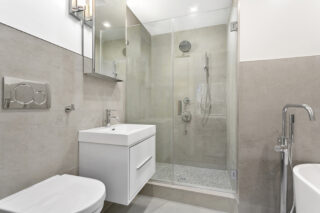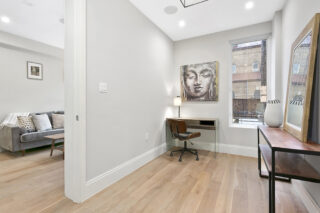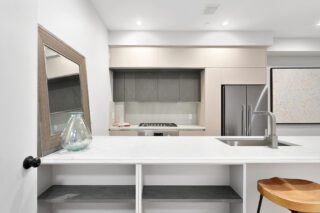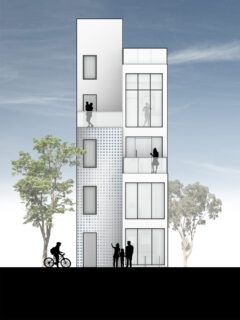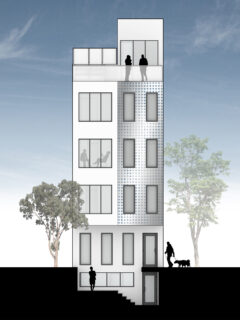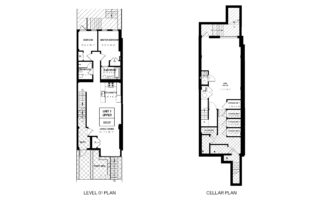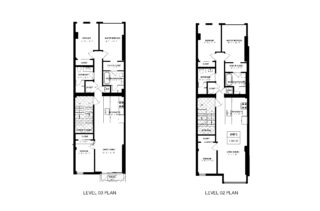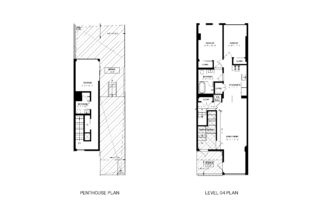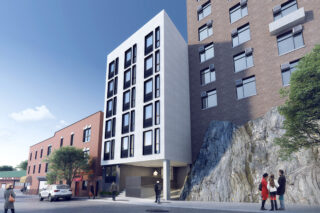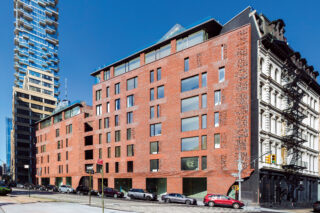50 | Fifty Residences
New five story condominium building
Located in a rapidly densifying neighborhood, this new four-unit boutique condominium adopts a contemporary architectural expression suited towards its young professional occupants. The building adopts a vertical proportion to match the scale of future development, while maintaining a human scale. Each of the four main floors is occupied by a single unit, with both front and rear exposure. The ground level unit is duplexed with the cellar. The top unit has access to a bi-level roof via a penthouse with a master bedroom suite.
The street facade is split into two halves, reflecting the inner organization of the floor plans. The building is organized to have a living room and bedroom facing the street. In front of the living spaces, a full height window wall system allows maximum daylight and views. At the bedrooms, a perforated metal panel affords more discreet living. The perforations on the panel are stars with different numbers of points, which give visual interest from a distance and an iconographic identity when near.
Through Floor Units
The small footprint of the building provided a unique opportunity to provide full floor units. With only 20 feet of frontage, the units are designed to draw in as much natural light as possible from the south facing living spaces. The top unit is duplexed, with a one and a half height living space and split level private rooftop terrace.
Drawings
- Location Lincoln Road | Brooklyn, New York
- Client Croxdale Real Estate Management LLC
-
Collaborators
Interior Design | Atelier Feder
Structural Engineer | I.D.E.A.
M.E.P. Engineer | LL Engineering P.C.
Soils Engineering | Becker Engineering, PC - Size 4,800sf
- Status Completed | 2020
