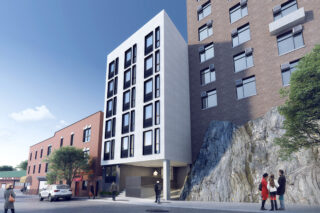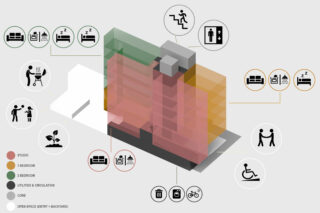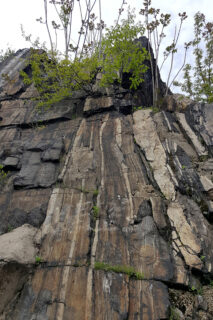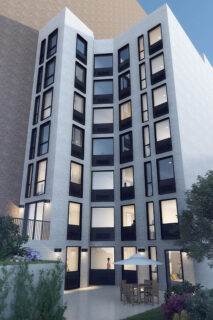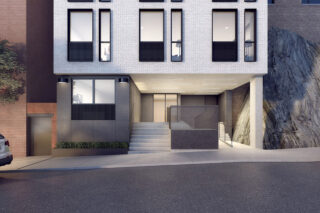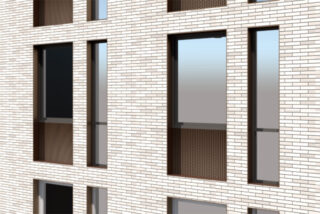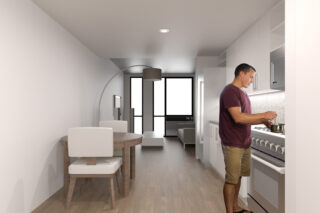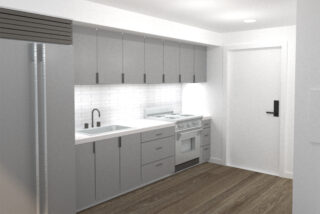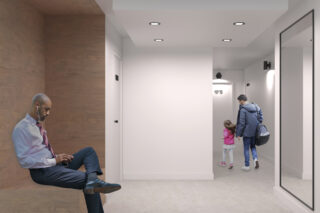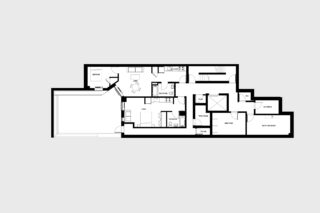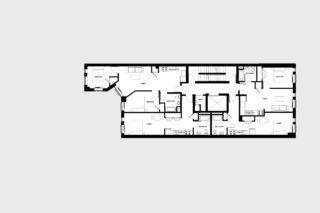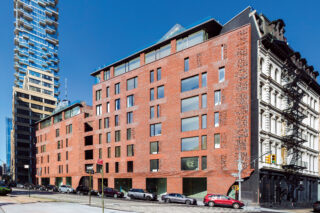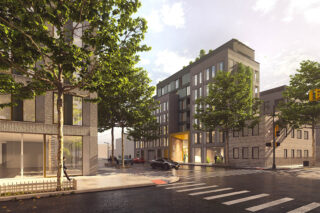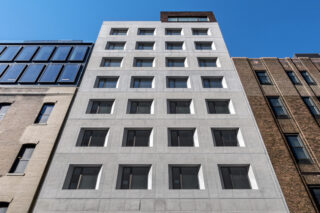The Crest
An affordable housing project overhangs the natural topography
Located on Creston Avenue in the Bronx, this 25-family development rests atop a natural granite outcropping. The natural topography rises a dramatic 35′ in height across the narrow lot. The building’s mass negotiates the challenges of the site by avoiding disturbance to the existing rocky conditions. The design allows the project to remain affordable while adding beautiful natural elements to the building. The natural rock face cascading through the building’s entry portico creates a sense of separation and floating for the dwellings above.
Beyond the street, the natural grade creates a variety of interior and exterior spaces. Each of the first three floors has a unique floor layout and relationship to the ground. Some units are adjacent to the beautiful, sunken, common court, some overhang the vibrant streetscape, and others open onto private terraces overlooking the rear garden. The layout of each unit carefully balances the natural topography while maximizing the usefulness of the interior space.
- Location Creston Avenue, | Bronx, New York
- Client NFW Group
-
Collaborators
Structural Engineer | Brooker Engineering PLLC
MEP Engineer | Joselow & Associates LLC
Sustainability Consultant | Code Green Solutions - Size 18,000 SF
- Status Under Construction
