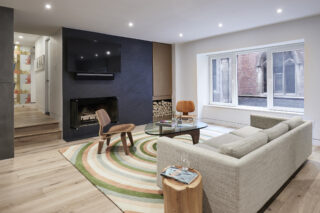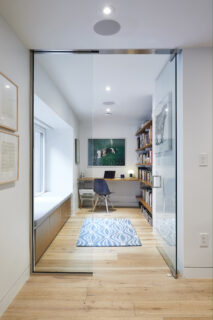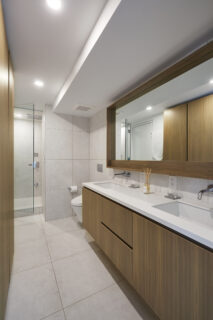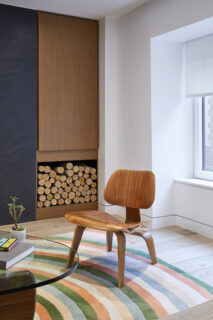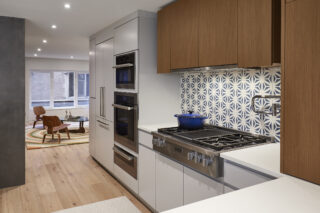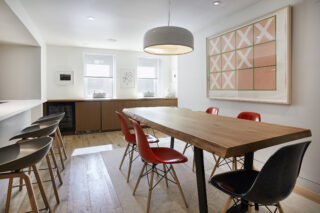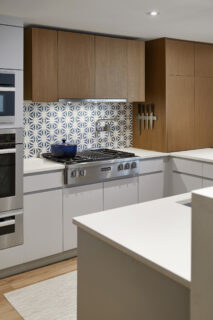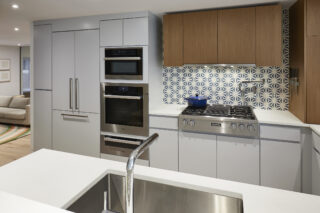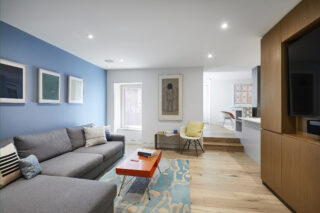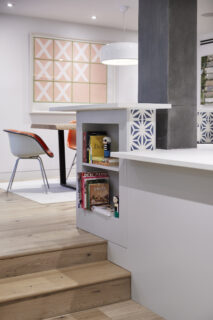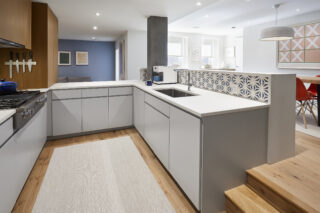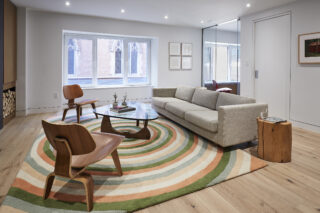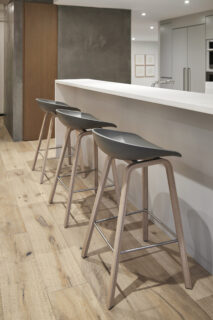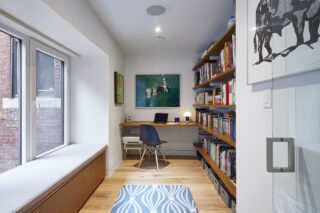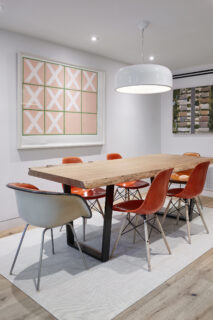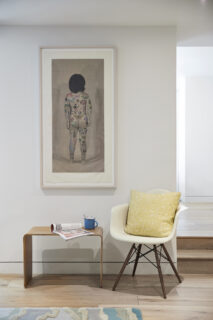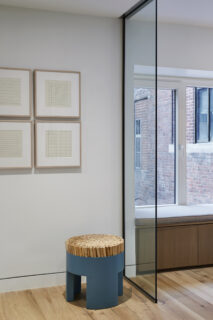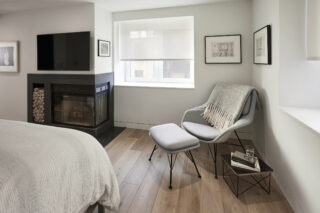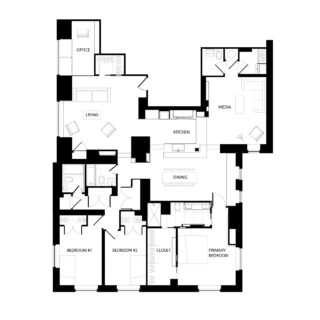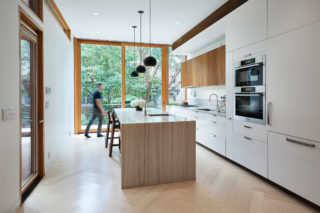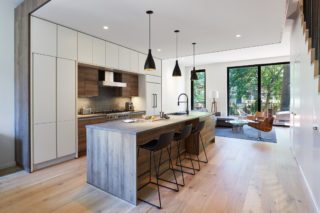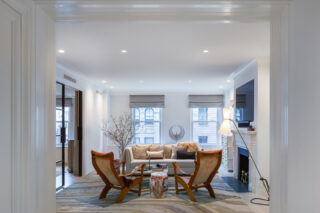Art Collector’s Residence
Two apartment combination around a central hub
The Kips Bay Residence is the product of two eccentric apartments combined into one, physically and socially. This cohesive home for the entire family carefully considers the shifting dynamics of growing children and adapting to new work-from-home conditions. Our design features several discrete social areas (living, dining, play, media, and office) arranged around a central hub. Each space provides a specifically designed environment and privacy to encourage the family members to work, play, and study while remaining close to each other. The heart of this arrangement is the kitchen which supports the peripheral spaces, draws people together through food, and connects all social areas during larger gatherings. The carefully designed kitchen boundary remains open to the periphery and allows light to pass through from one side of the home to the other. The multi-level design transitions several different levels into one harmonious space for gathering.
Eccentric Harmony
The residence has a challenging architectural history; the unit spans two distinct buildings, originally designed to be a rectory and dormitory for the adjacent church. The buildings were built during different eras, using different construction techniques and dimensions. Both buildings were converted into condos in the 1980s, and an extensive vertical addition was built, which required new columns to pass through the old units. Our project crosses the typological divide and requires navigating awkwardly placed columns, windows, floor levels, and infrastructure. The design leverages these seemingly awkward elements into features. Each oddly placed column or step becomes a threshold distinguishing the space. In this manner, we can create several unique environments without employing solid boundaries or subdividing the social space.
Home for Art
Among the family's many interests is collecting art, and our design needed to provide a variety of surfaces and spaces for displaying their impressive collection. We took special care in designing the grain and directionality of each room to include feature walls for each art piece. The variety of the collection highlights the individuality of each room while providing themes that tie the entire project together.
Drawings
- Location Kips Bay | Manhattan, New York
-
Collaborators
MEP Engineer | LL Engineering
Builder | W Designe - Size 2,200sf
- Status Completed | 2019
- Photographer Jody Kivort
