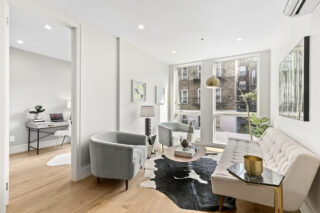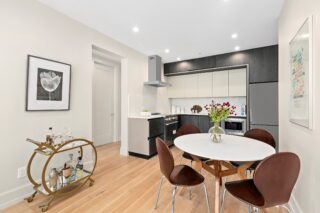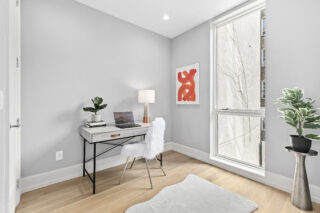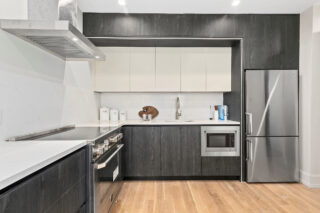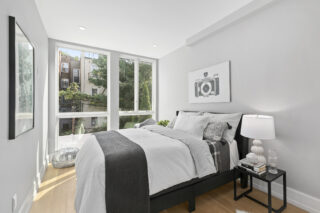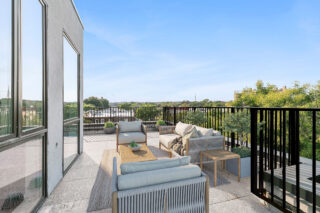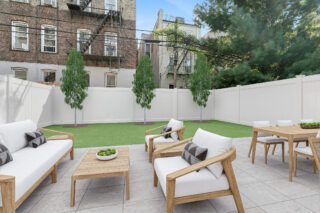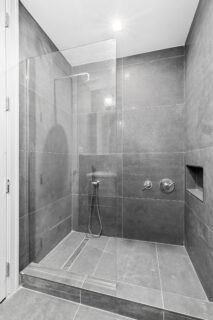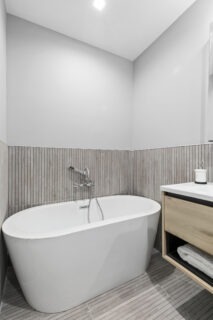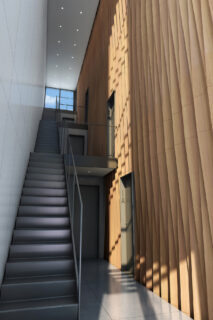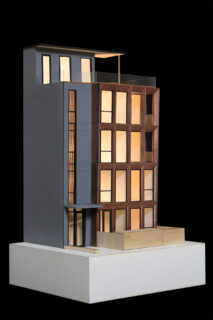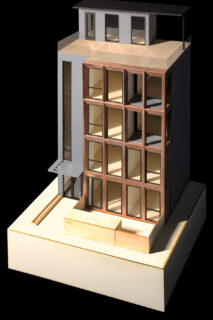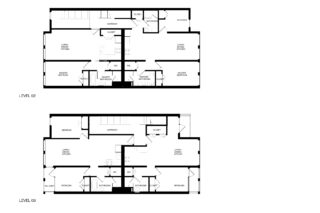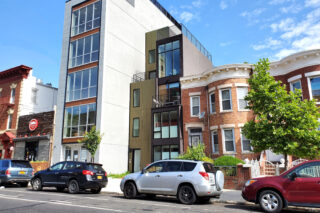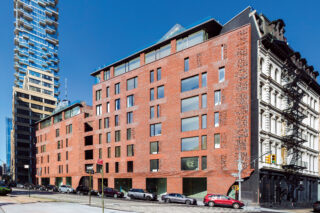Atrium Residences
A new four-story residential building
Street presence is fundamental to this eight unit, new condominium building in Prospect-Lefferts Gardens. The facade is organized into regular bays, expressing an ordered interior layout. The use of patinated metal panels gives contrast between the units and the circulation core, while nodding to the earthen tones of the neighboring brick buildings.
The primary facade is a frontispiece of patinated metals, both articulating the internal bay organization and projecting a unified presence. The folding panels are designed to give a sense of movement from afar, and a carefully considered visual interest when near.
Each floor of the building features two dwelling units. The number of bedrooms per unit is directly related to its story and its position along the atrium stair. The units also feature full-height windows. The top floor units are duplexed to the roof, each with their own private terrace space.
Central to the design is a re-imagining of the entry sequence to each residence. A straight run stair core, compromised of open, double - height spaces, replaces the typical switchback stair with a signature experience and public space. Large windows walls at both ends of the stair bring in natural light and offer views to sky and streetscape.
Drawings
- Location Prospect Lefferts Gardens | Brooklyn, New York
- Client Croxdale Real Estate Management LLC
-
Collaborators
Interior Designer | Atelier Feder
Structural Engineer | I.D.E.A.
MEP Engineer | GR Consulting
SOE Engineer | Becker Engineering - Size 7,900sf
- Status Completed | 2022

