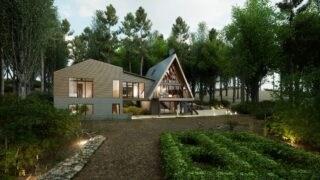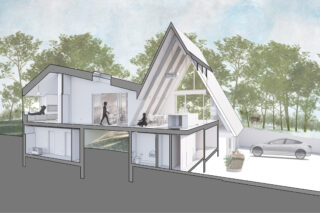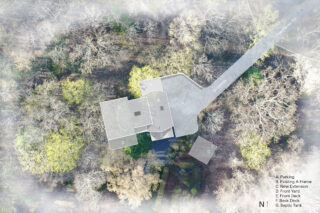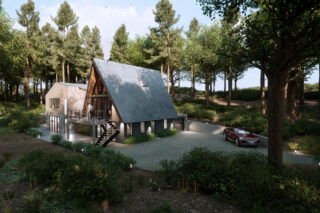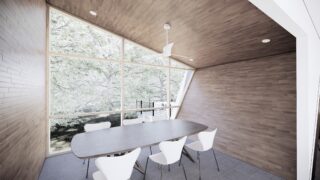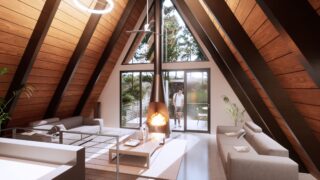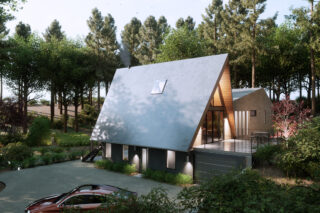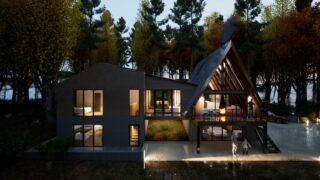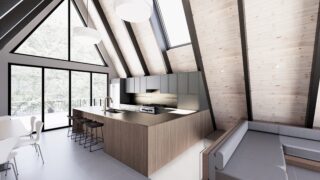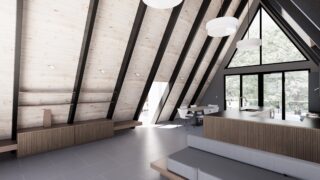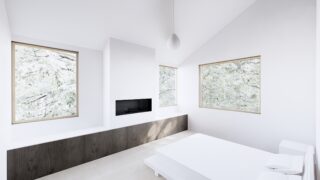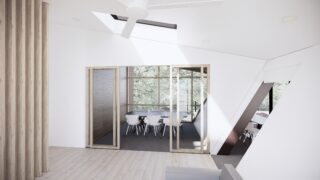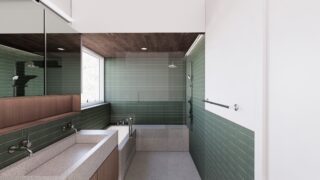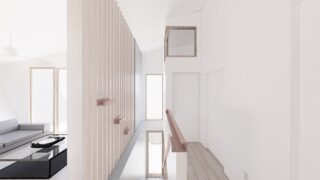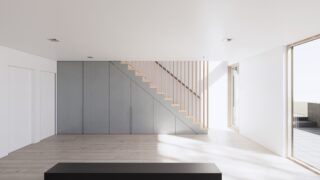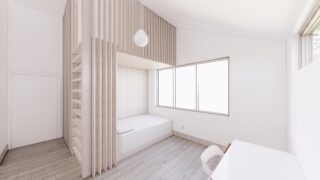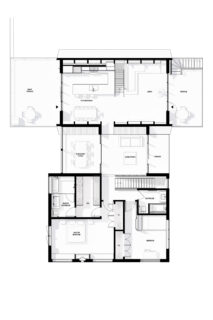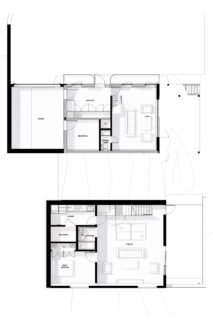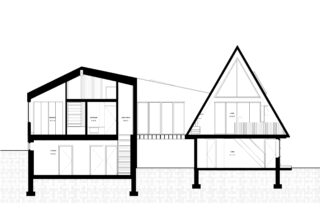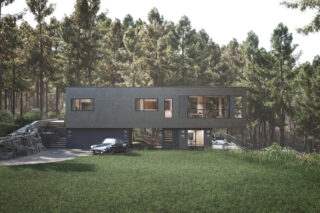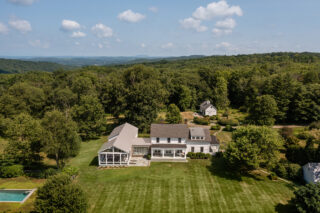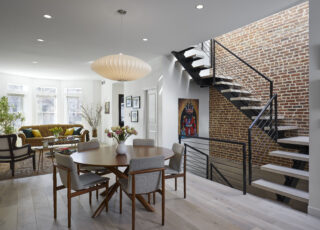Branching A-Frame
Modern addition, renovation, and landscaping of historic A-Frame
After working with the clients on a renovation of their Brooklyn townhouse, Palette was brought in to design the renovation and addition of a historic A-frame home in Ulster County New York. The house transitioned from being a weekend-home to more of a full-time residence for the young family, so they needed additional living, working, and entertaining space. The original A-frame structure was designed and constructed by the previous owner. The design challenge became a question of how to honor and preserve the existing home, but also create an addition that doubled the size of the existing structure. The A-frame design is both iconic and tied to several other similar houses with-in the community. The design of the addition takes cues from the sloped roofs, using its more contemporary profile to both complement and highlight the original house.
Connection to a Forest Preserve
The site is a largely untouched forested site in Ulster County near the Ashokan Reservoir. The house sits with a rising hill on the backside while the front has a gentle slope, gardens, and views out to the woods beyond. The house was designed around specific moments of connection to the exterior. Large windows accentuate the soaring height of the main living space, with an additional skylight to frame views of the sky. Smaller rooms, including the master bedroom and bathroom, have curated placements and sizes for windows that open up to the house’s magnificent surroundings. These elements were carefully designed to amplify a connection to the outdoors, making the family’s experience of the house a welcome respite from the family’s other home in the city.
Expanding to Restore
For the existing A-frame, we removed the private spaces and the loft to give the entire space access to large windows, vaulted ceilings, and create a feeling of grandeur in what becomes the main living room. The basement area is expanded to add an attached garage, mudroom, and more cozy living room. The bulk of the new structure is connected to the existing through a bridge that is lifted above the ground. The bridge space has a covered screen porch for dining off the back and a more private deck off the front. A wood-clad interior, sitting area opens to both decks and creates a see-through connector between the old and new structure. The new structure contains the private spaces for the family with a master suite and child’s suite on the upper floor and guest room with large family room on the lower floor. All spaces were laid out to maximize views and provide easy access to decks and patio spaces.
A Tailored Decorative Palette and Custom Furnishings
This project expanded lessons learned from our Brooklyn renovation with the couple a musician and fashion designer that bring a bold decorative palette to interior furnishings. They wanted a largely quiet and nature inspired backdrop for the architecture that would allow them to decorate more freely. The exterior has uses cast concrete at the basement level and a new slatted thermo-treated oak siding unites the entire structure. The A’ frames wood ceiling and framing are exposed and complemented with natural materials like the oak cabinetry and patinated bronze counters. Natural materials continue throughout all public spaces with oak and mahogany accents and stone tiles. Color and pattern are introduced in the bathrooms with more vivid paint colors, customized terrazzo, and hand-fired ceramics.
- Location Rosendale | Ulster County, NY
- Collaborators Civil, Structural & MEP Engineers | SJM Associates Consulting Engineers
- Size 2,500 SF
- Status Design | 2024
