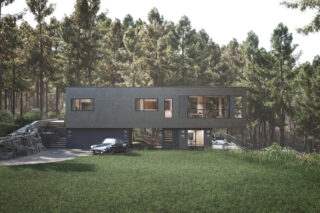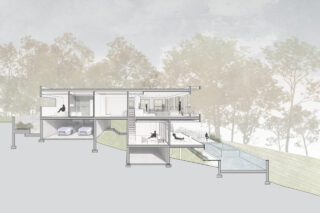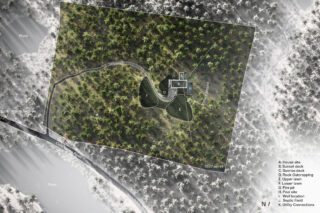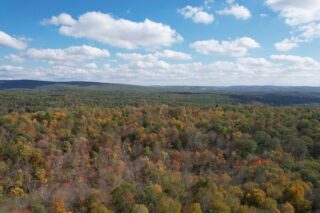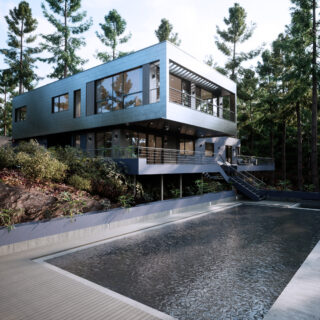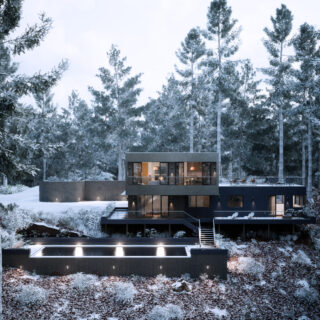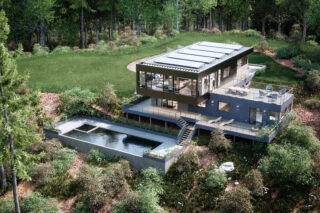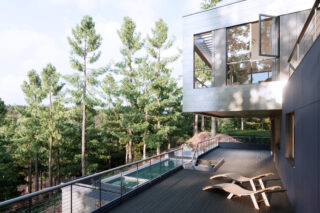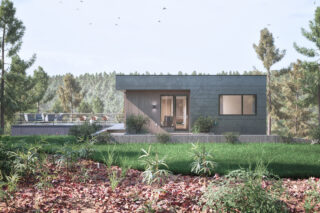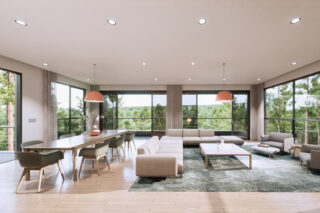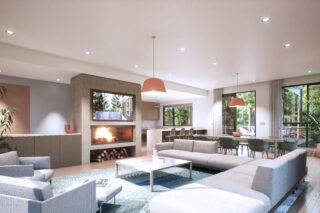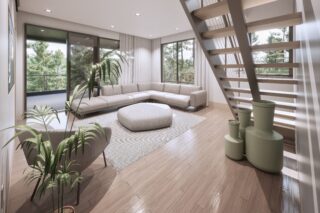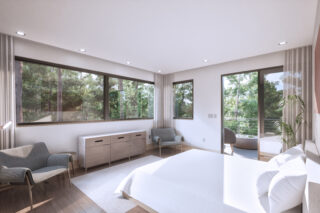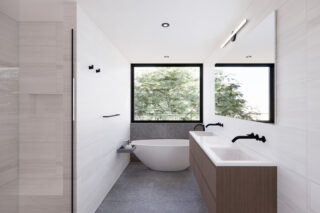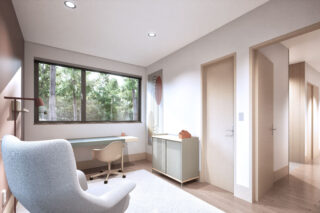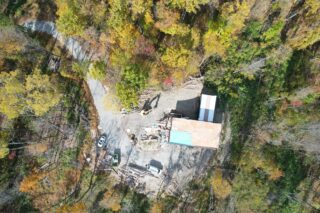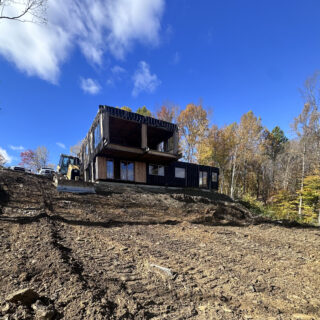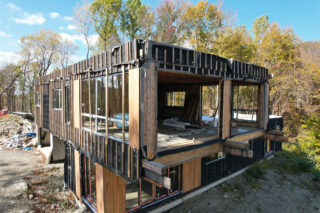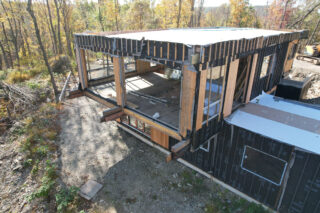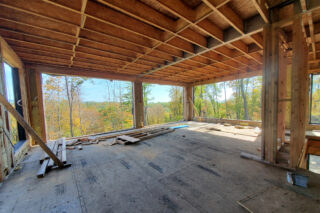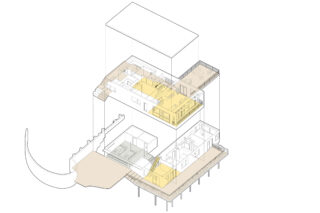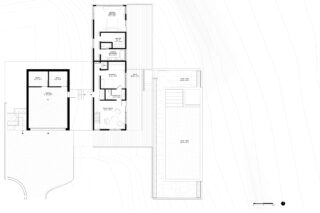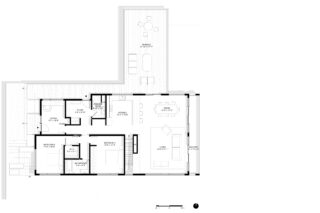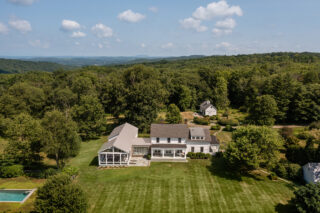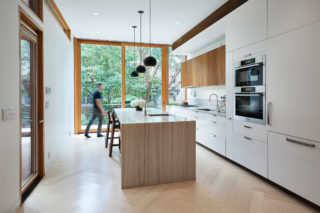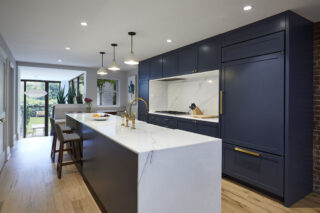The Bridge
Site-inspired design and residence
The Bridge is the first project with Palette as the sole developer. Conceived in the early months of the pandemic when New York City construction projects largely came to a stand-still and many residents of the city de-camped for other locations, Palette began exploring ideas for a self-initiated project outside of the city. We sought a site easily connected to New York and the other hubs of the Hudson Valley, but also one that would be peaceful and have a profound connection to the surrounding landscape. The design is one that is both embedded in the topography and reaches out to curate views and create special experiences inside and outside of the house. To control quality and costs we worked in collaboration with an international supply company on the engineering, the prefabricated wall panels and the selection of cladding, finishes, and fixtures for the entire project.
Site
The project is sited in Milan New York, just off the Taconic State Parkway and a short drive from of Rhinebeck, Red Hook, and Millbrook. The site creates an easy connection between vibrant city life and the peaceful sanctuary of the Hudson Valley. Tucked away on a 10-acre forested site and with untouched nature extending far beyond the site boundaries, the house offers calm and privacy. Perched on the crest of a hill, the house’s understated profile makes it blend in with the surrounding wilderness. The house includes several decks and landscaped yards of varying scale and sun exposure, that encourage a diverse range of experiences throughout the year.
Building Organization
The massing of the house is a three-part scheme that optimizes views, provides functional separation, and works with site's natural topography. The top box is anchored into the land at the highest elevation of the site. It bridges between the structures below and then daringly cantilevers out over the descending landscape to maximize panoramic views of the treetops and surrounding mountains. There is a large roof deck and a shorter view deck that connect to the public spaces of this floor greatly expanding the house's boundaries. The ground floor of the residence contains separate boxes for the garage and another box containing bedrooms and informal living space. There is a long deck that wraps around the box providing exterior connections for each room and providing access to the lowest box, the pool, that becomes partially embedded in the earth.
Finishes
The material palette was selected to create a durable, economical and warm tonality that aligns with the architecture of the house. The exterior façade features annodized metal panels, fiber-reinforced cement board, and Larch wood panels that blend naturally into the adjacent serene context. Interior materials such as marbles, slate, cast concrete, and wire-brushed oak were curated to bring the warmth and depth of the natural surrounds inside. Layout and design decisions prioritize views and connections to the exterior. In private spaces the windows use a wide landscape format, while the public space have large sliders that allow the spaces to expand out to the surrounding decks. Selected finishes, fixtures, hardware and appliances are intended to give a modern, luxurious touch point but one always connected back to the beaty and integrity of the materials.
Construction
The Bridge is a prefabricated home that utilizes structural insulated panels (SIPs) for exterior framing and prefabricated panels for all interior walls. The SIPs are made with a layer of insulation sandwiched between sheets of plywood and gypsum and with an additional layer of continuous rigid insulation on the outside of the panel. This makes them strong, durable, and energy efficient. SIPs are pre-built in a factory and assembled on-site. This saves construction time and leads to a tighter, more precise installation. The exterior cladding of wood siding, cement-board, and metal panels are attached using a rainscreen system for better ventilation that helps to protect the home from moisture damage and extend its lifespan. The house relies solely on electricity for power and mechanical conditioning. The house uses ducted split systems for heating and cooling and the pool uses a heat pump for the pool and spa avoiding the need for on-site fuel storage and combustion.
Video
Drawings
- Location Clinton Corners, NY
- Contractor 360 Construction
- Pre-fabrication supplier Hankler Haus
- Size 3,000 SF
- Status In-construction
- Visualizations Palette Architecture
