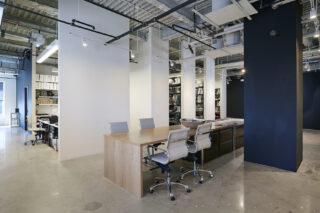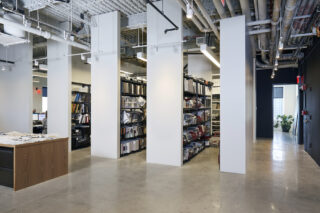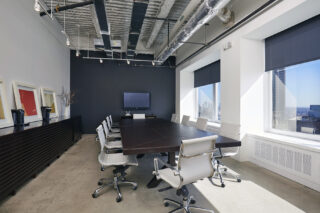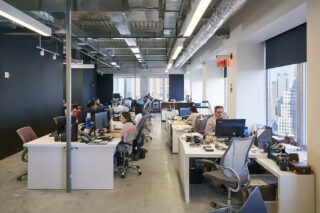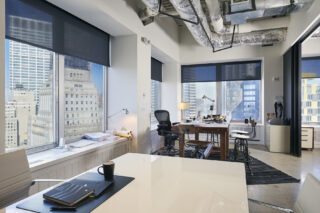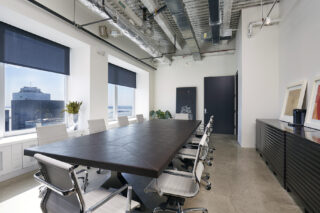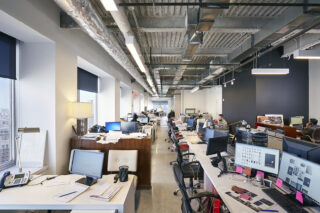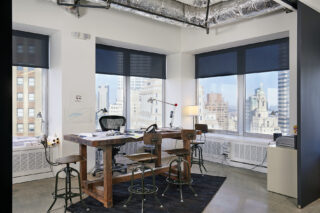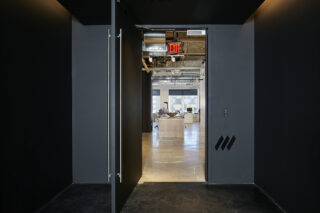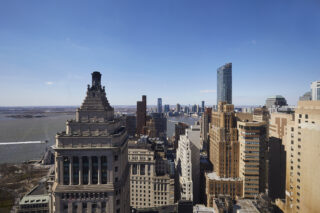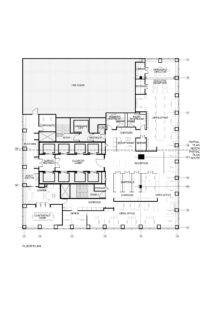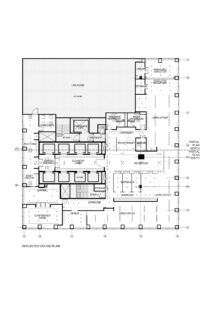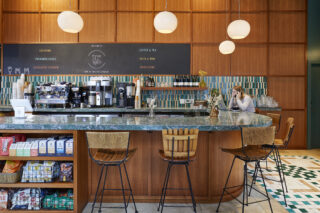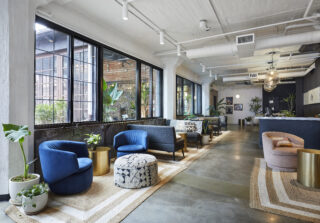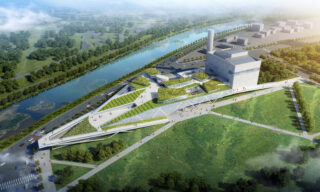A New Full-Floor Office Penthouse
Broad Street Lofts
Industrial chic design for an international interior design firm
Our client was an international interior design firm that was moving into a full floor space in the financial district. The space occupies the top floor of a historic office tower in lower manhattan, with expansive views in all directions.
Working within a limited budget for this first phase of the project, the focus was on providing the functional requirements for their office within a limited intervention. We settled on a material palette of polished concrete and exposed ceilings, letting treating materials honestly and paving the way for future finishes in later years.
- Location Broad Street | Manhattan, New York
- Client Wilson Associates
-
Collaborators
MEP Engineer (Phase 1) | Prudigm Engineering LLC
MEP Engineer (Phase 2) | Jack Green & Associates
Builder | Nucor Construction Corp - Size 6,700sf
- Status Completed | 2016
- Photographer Jody Kivort
