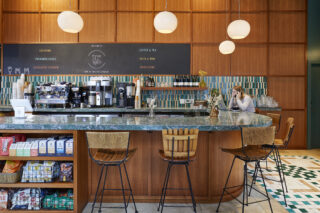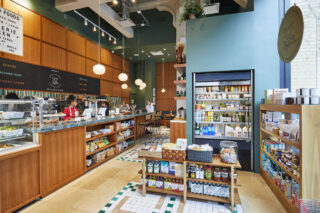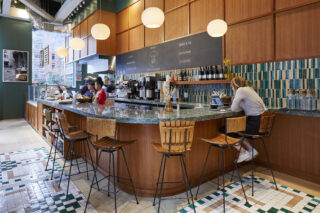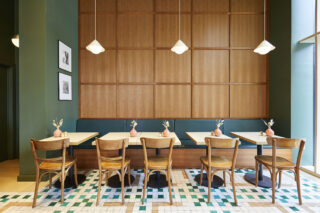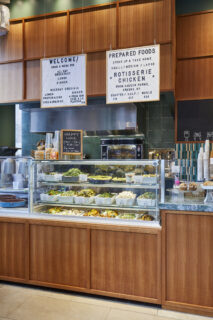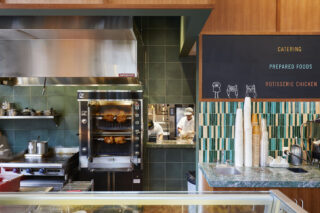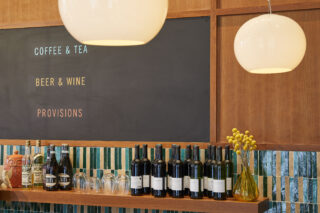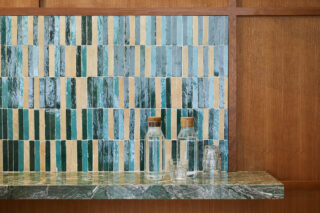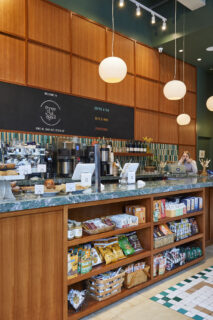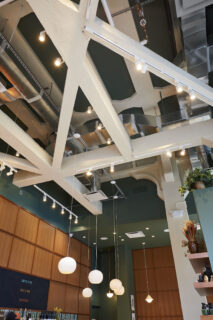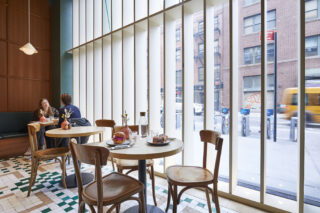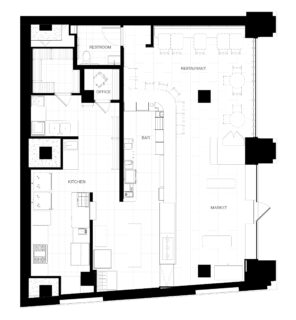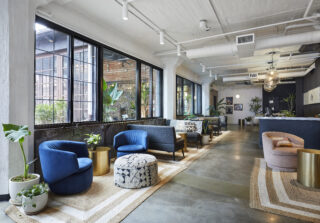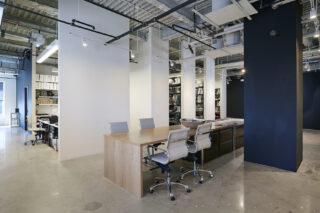Three Owls Market
A neighborhood café and grocery with global influences
Three Owls Market renovated a lofty commercial space one block south of the Whitney Museum into a dynamic neighborhood cafe that is part gourmet food shop, part New York deli, and part formal restaurant. Substantial structural work was required to create an accessible restaurant at the bottom of a large multi-unit residential building and major mechanical and plumbing overhauls were required to accommodate the increased demands of the restaurant equipment. Inside a building that the High Line train previously ran through, the build-out also navigated the large irregular columns and layers of beams that held up the old train system.
Restaurant Design
Working with the renowned restaurant design team, MP Shift, the large cooking and prep areas were consolidated to the back of the space leaving the front open for customers, merchandise and a large bar and eating area. The restaurant’s material palette features warm-toned mahogany, Moroccan tile, and richly patterned marble. The dynamic patterns and layering create a contemporary design while the patina of the materials and the communal atmosphere create the laid-back feeling of a space that has always been around.
Drawings
- Location West Village | Manhattan, New York
- Client Three Owls
-
Collaborators
Interior Design | The MP Shift
Kitchen Consultants | Tine Design
M.E.P. Engineer | Syska Hennesy Group
Structural Engineer | Robert Silman Associates
Lighting: Cooley Monato Studio - Size 1,600sf
- Status Completed | 2019
- Photographer Jody Kivort
