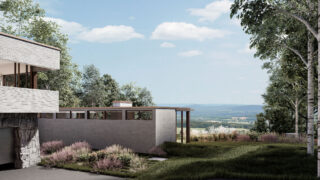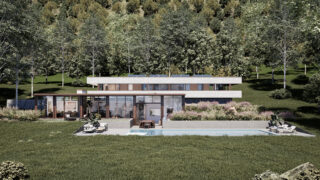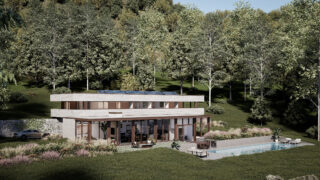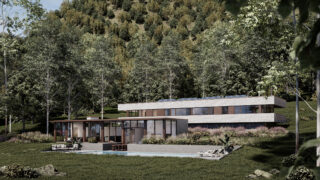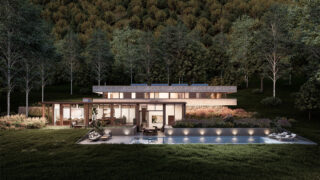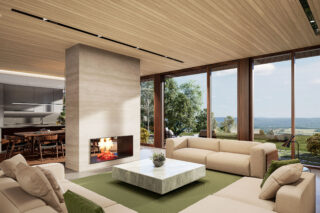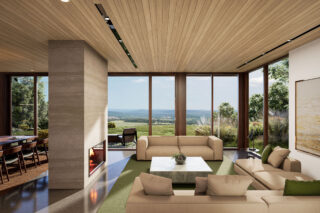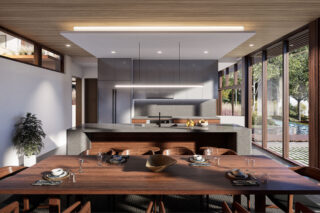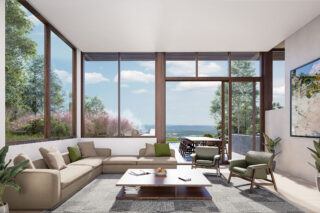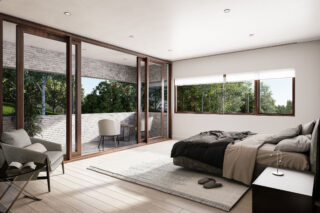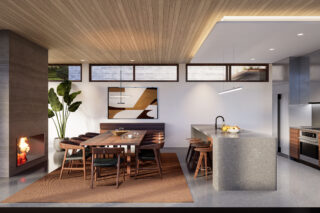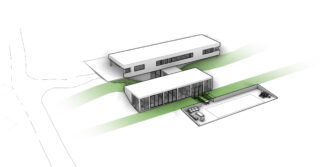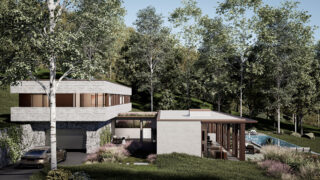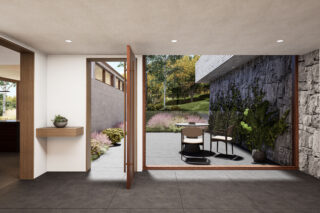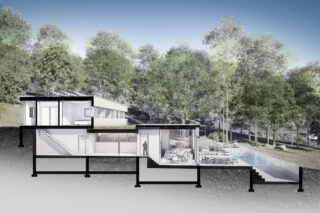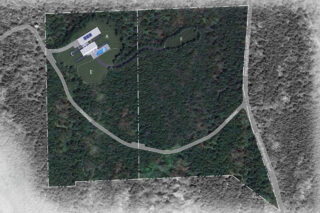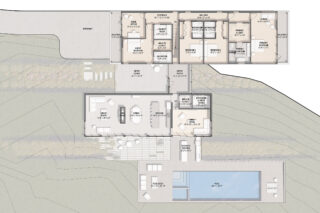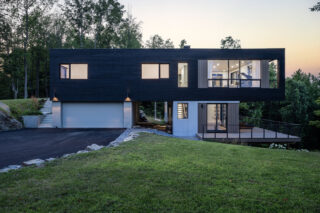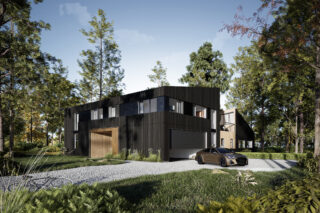Cascade Residence
A house made of three cascading volumes for a sloped site
Cascade Residence is part of the third round of Hudson Valley residences, designed and developed by Palette. With our increasing understanding of the region’s unique blend of natural beauty, energetic culture, and proximity to major metropolitan areas, we found an incredible site for three planned houses in Amenia. This first house sits on a sloped site, and is designed to take full advantage of magnificent views across a wooded valley to mountains beyond.
The house consists of three volumes, each with a distinct purpose. The upper volume, containing private bedrooms, is wrapped in masonry and gently floats above the landscape. The central volume, dedicated to social spaces, is enclosed in floor-to-ceiling glass, connecting the interior to the surroundings. The lower volume, set into the earth and clad in stone, contains the pool. These volumes cascade down the mountainside, offering unobstructed views of the stunning vistas.
Cascading Volumes
A central circulation spine runs through the project, connecting each volume and landscape. This corridor begins at the stone-clad entry foyer and rises into the private volume through a crafted wood stair. It continues downward through a half stair into the family room and a sunken outdoor kitchen. The significant public spaces function as airy open rooms branching off the corridor.
Woven Landscape
Between each volume is a buffer zone defined by a signature landscape feature, offering essential exterior programming and visual interest. The upper landscape includes specialty plantings framing the entry court and a sloping hill partially covers the foyer. The lower landscape features green pavers, allowing the living room to flow outdoors through operable doors to seating and dining areas. This space connects to a sunken outdoor kitchen, which leads to the poo deck.
Video
- Location Amenia, NY
- Size 5,080 SF
- Status Preconstruction | 2025
- Visualizations Palette
