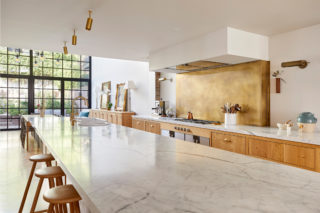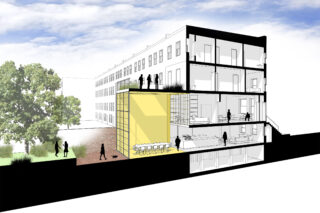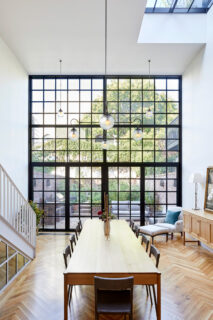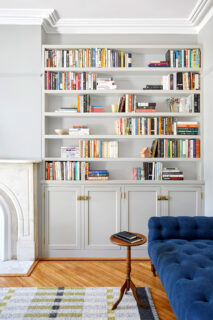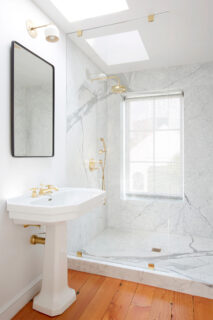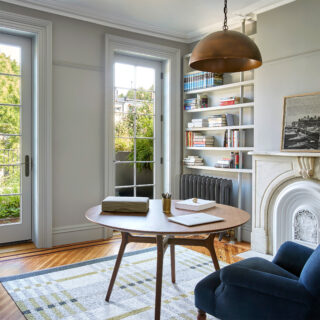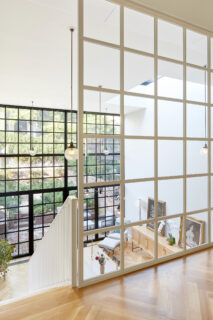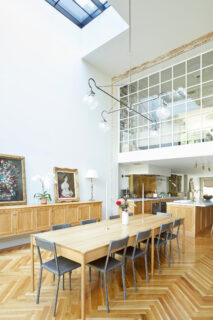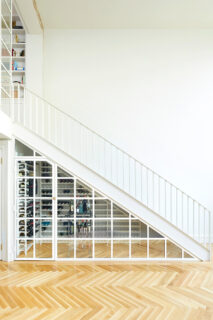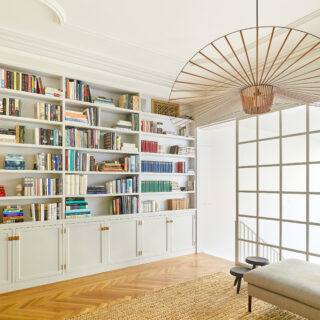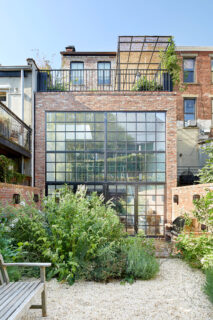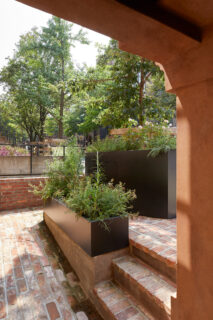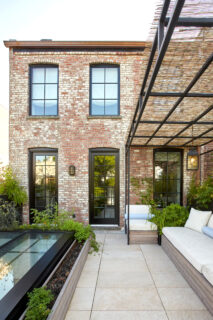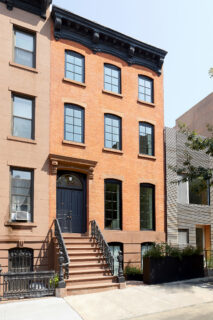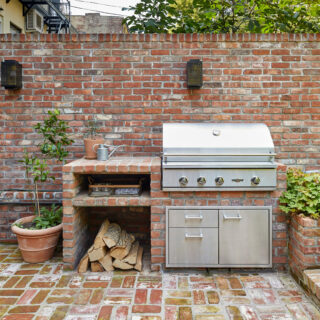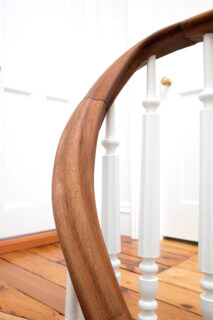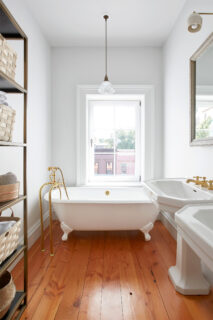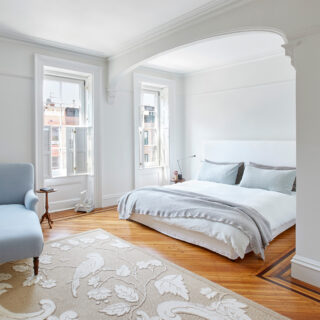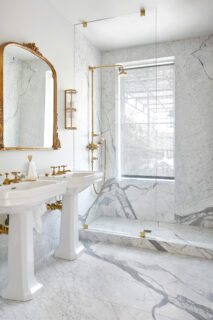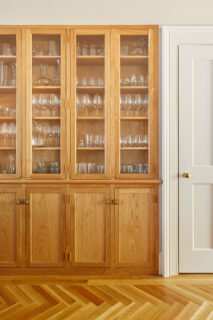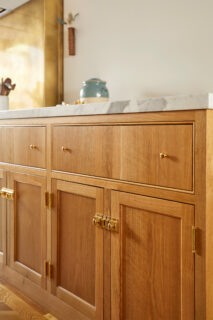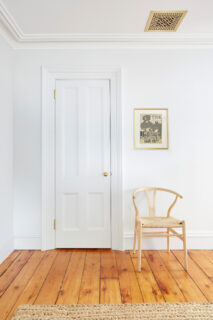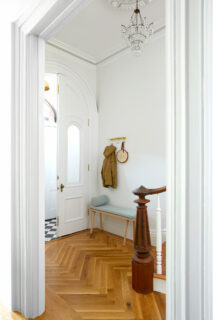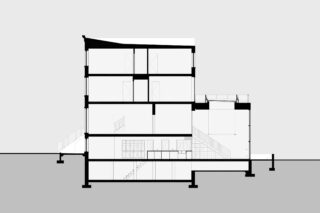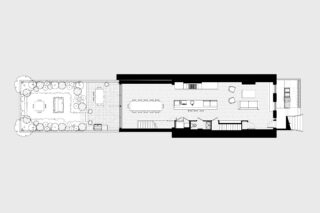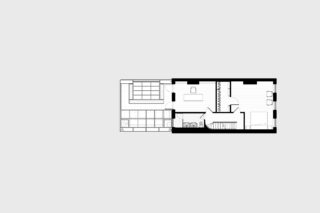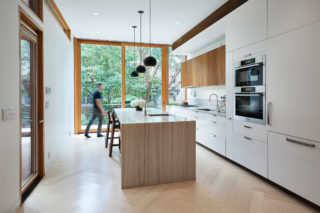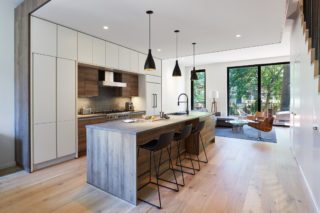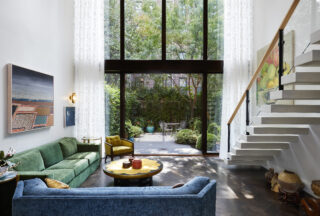Cube | House
An addition blends traditional and contemporary styling
The Incision
A thin metal portal infilled with a delicate, gridded, glass wall marks the threshold between the traditional upper floors and the contemporary garden level. The details take cues from a 19th century Brooklyn building tradition and add character to the double-height space below. The glassy, veiled surface creates a place from which one can experience the traditional detailing in the context of a contemporary space.
The Landscape
Natural light and manicured exterior spaces surround the cube-like extension. Opposite the veiled wall stands a tall glass facade looking upon a native landscape of grasses and shrubs. Nestled amongst the garden are several hidden seating areas and a patio for entertaining. The roof of the extension contains a large, asymmetrical, skylight that provides ample daylight in from a rooftop terrace above.
The Interior
A variety of exterior spaces lend to the unique character of each interior space. The Library overlooks the double-height dining room and receives borrowed light from the skylight above. The study connects to the terrace and encourages the homeowner to take their work outside and enjoy the garden sounds. The juxtaposition of light and nature becomes the defining feature of each room in the house.
Drawings
- Location Park Slope | Brooklyn, New York
-
Collaborators
Design-Builder | Grant Davis Thompson
Landscape Design | Isobel Herbold Design
Structural Engineer | KCE Consulting Engineering
MEP Engineer | Ramirez and Azadian Analyis and Design - Size 3,600sf
- Status Completed | 2018
- Photographer Emily Gilbert
