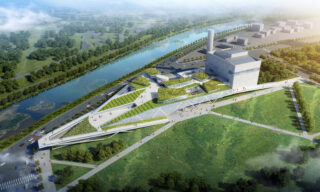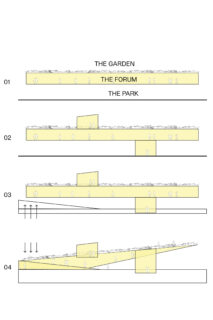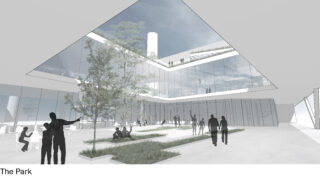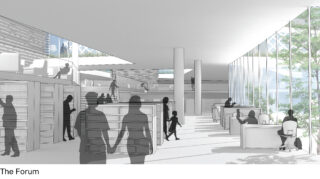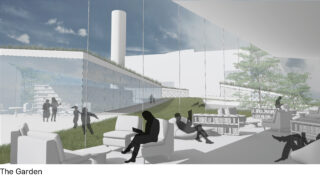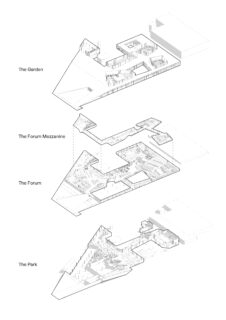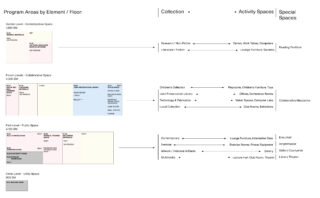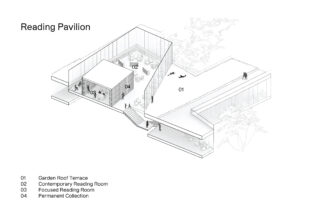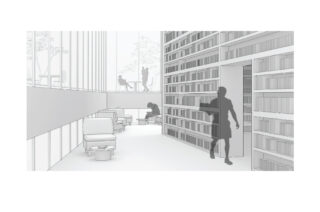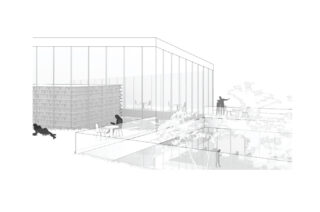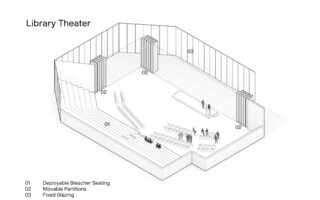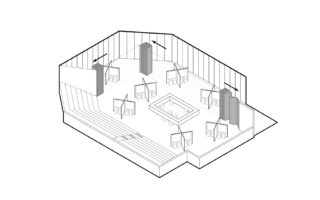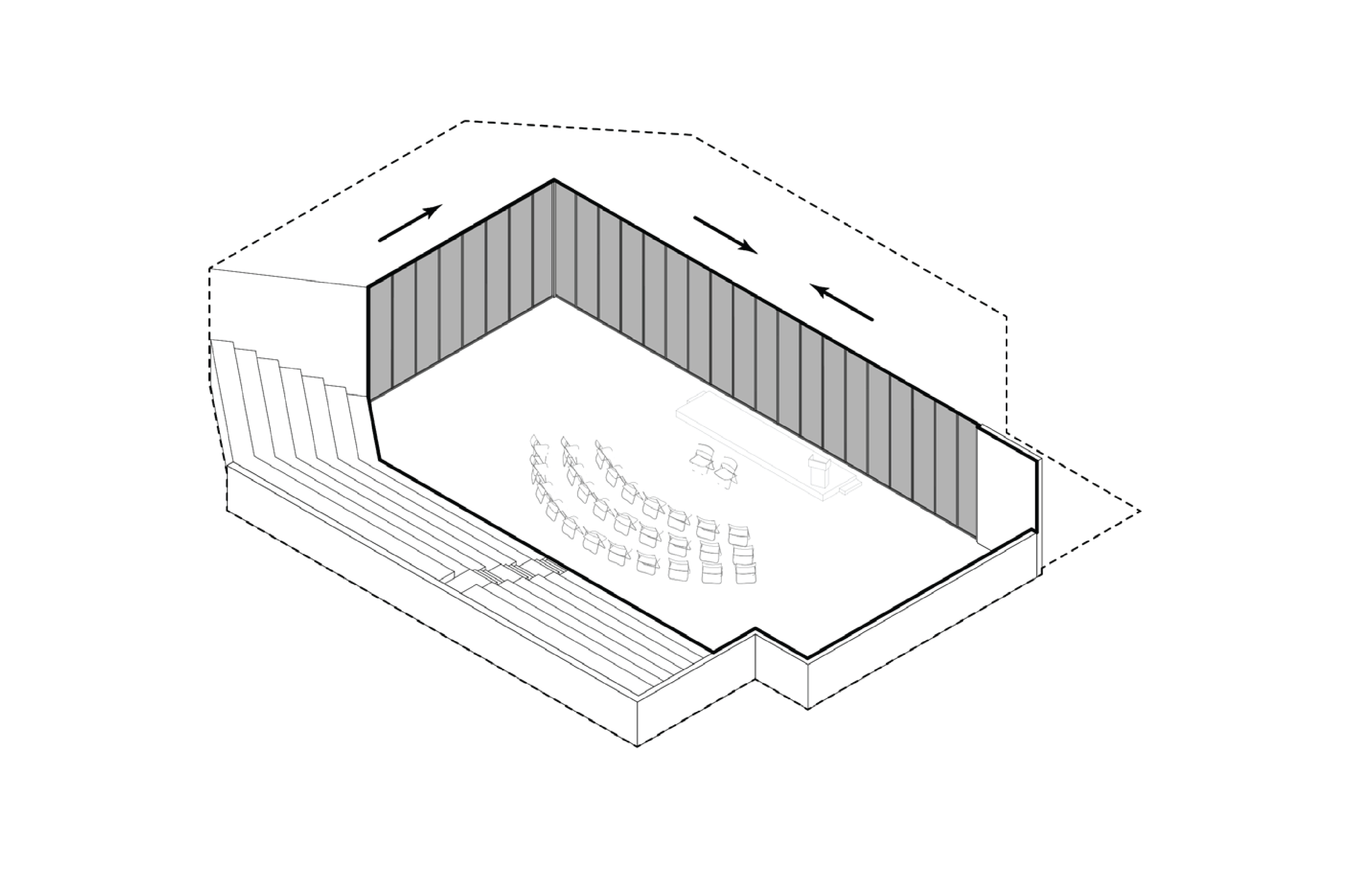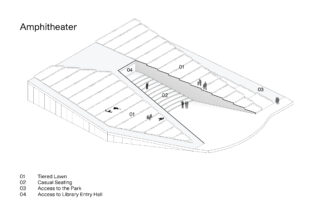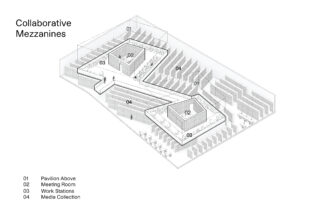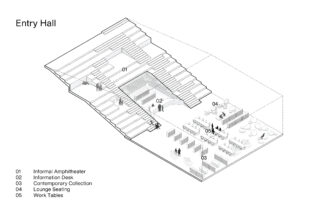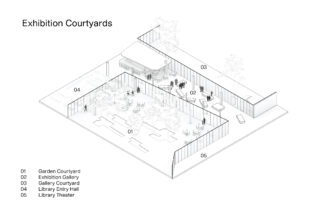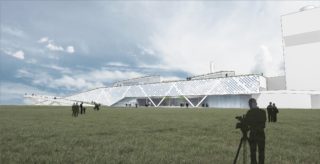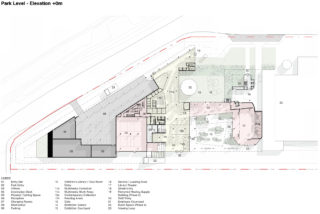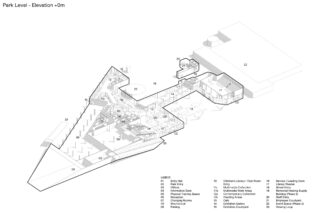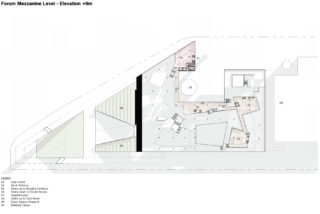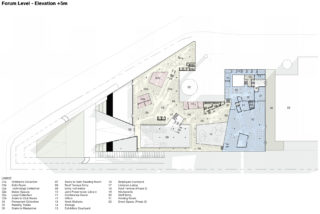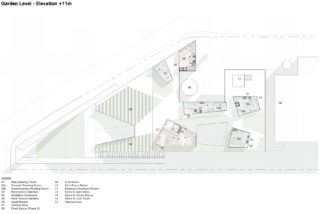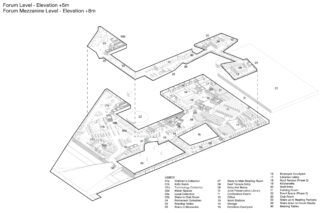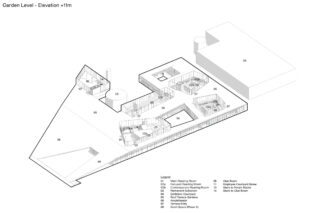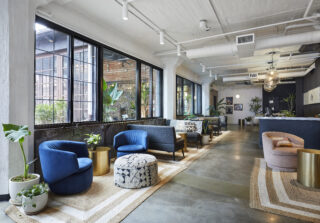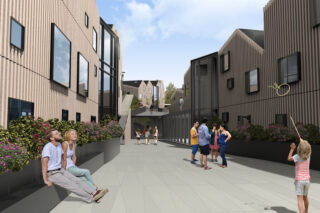Elevated Forum
A library complex that blends old and new library functions with an immersive landscape design
The building seeks to create a public space, grounded in the library’s collection, to aid in the self-improvement of the general public. It conceives of two contrasting and equally important aspects of the library experience. For the new functions of the library, it has spaces for collaboration, where people can come together to guide one another in their projects. For the timeless functions of the library, building has spaces for contemplation, where one can immerse oneself into the collection in a quiet and peaceful environment.
Experience
In our design, we seek to create a public space, grounded in the library’s collection, to aid in the self-improvement of the general public. We have conceived of two contrasting and equally important aspects of the library experience. For the new functions of the library, we have spaces for collaboration, where people can come together to guide one another in their projects. For the timeless functions of the library, we have spaces for contemplation, where one can immerse oneself into the collection in a quiet and peaceful environment.
The proposal redefines the program into a series of program pairs. Each element of the library’s collection is paired with activities related to that element’s consumption or production. These in turn define types of architectural space, whose qualities are used to organize both the libraries collection and the various activities occurring in the library. Each collection - activity pair is located within the Park, the Forum, or the Garden. Additionally, each collection - activity pair holds a special space - a memorable space which amplifies the experience of interacting with the library’s collection.
The building’s primary entry is oriented to the south, acting as an end-piece to Citizens Park. The enclosure of the Forum gives solidity to its form as it floats above the main library Entry Hall, the Exhibition Courtyards, and the Library Theater entrance. To the west, the Viewing Loop brings visitors up to the viewing platform at to the Garden. The use of V-shaped columns and large trusses on the Forum allow for large spans to reinforce the linearity of the design. The wide opening between the library and theater entries invites views of a naturally lit courtyard between.
Drawings
- Location Gwangju, South Korea
- Sponsor Gwangju City
- Size 112,000sf
- Status Competition
