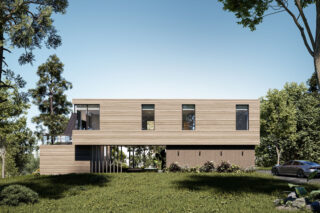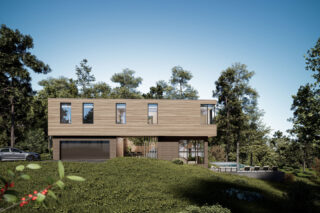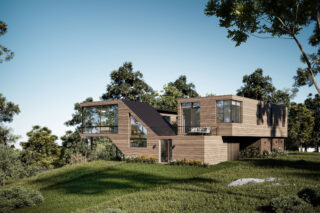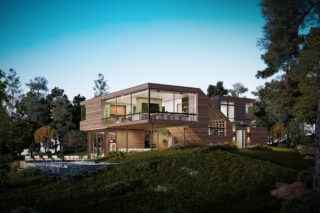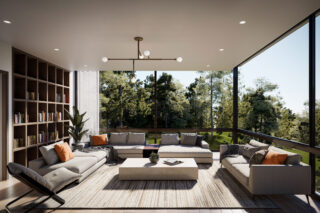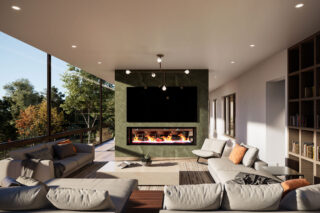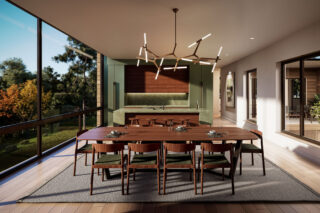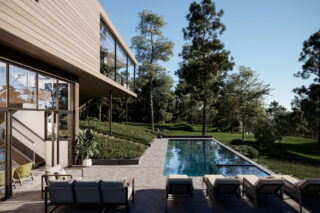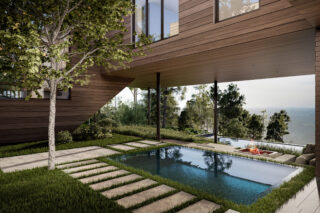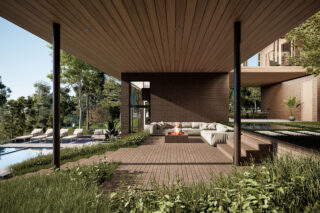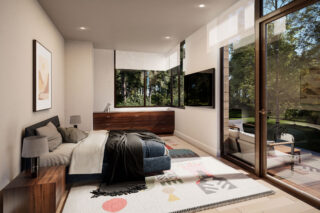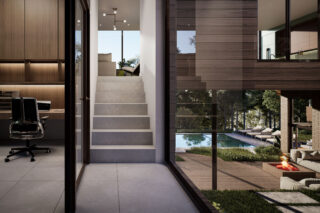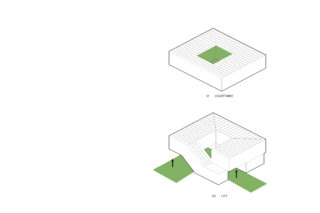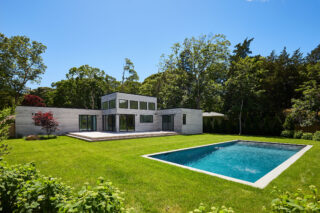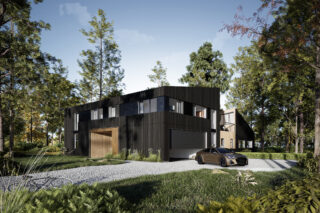Lift | House
A New Four-Bedroom Home Nestled in an Old Growth Forest
Lift | House is a new four-bedroom home, designed in a contemporary architectural language to form deep bonds with the natural elements surrounding it. Located at the head of a gentle slope, in the center of a 14-acre lot, the house invites majestic scenes of old growth forest and rock outcropping into the experience of the home. The design of the house forms a simple gesture upwards, creating a unique experience of hovering amongst the treetops.
The house is third in a series of Hudson Valley homes, designed and developed by Palette, to showcase the unique beauty of the Hudson Valley. These homes are rooted in the region’s majestic forests, offering respite in the serenity through a deep connection to the natural environment. Panoramic vistas and framed views draw in the rhythms of nature, of days and seasons passing. Careful siting and massing allow views of the forest floor and the horizon beyond.
Panoramic Vistas
The house is organized around a courtyard, with one corner prominently lifted to better connect both of the house's two floors, and provide elevated views over the treeline. Entry begins with a winding garden pathway that draws residents beyond a wood screen and into a landscape courtyard that opens out to a series of patios and a swimming pool. Moving into the house, the hallway gently climbs past a home office to the main entertaining floor. The focal point is a spacious great room, with high ceilings and full height windows that lend a sense of grandeur as they look outwards over the horizon.
Immersed in Nature
The design of the house is interspersed with outdoor spaces intended to enhance the activities of the residents. Adjacent to the courtyard, an outdoor living room sits under cover from the elevated great room. Further downslope is a swimming pool and pool deck. Materials were selected to work in harmony with the forest, and provide warm tonality and natural finishes. Living spaces are clad in Accoya wood siding. The base volumes are clad in brick. Bronze panels provide accents throughout.
Complementary Finishes
Interior materials were selected to bring elements of the surrounding forest into the house. Natural stones, such as marble and slate, provide character to spaces, while wire-brushed oak and bronze panels add warmth. Hand-fired ceramic tiles and plaster provide artisanal notes to complement these natural finishes.
Diagram
- Location Stanford | Dutchess County, NY
- Size 3,500 SF
- Status Pre-Development | 2024

