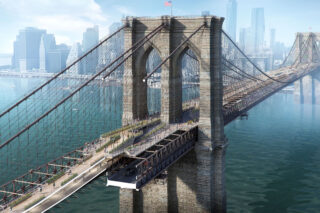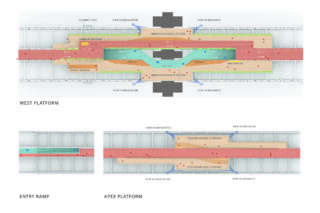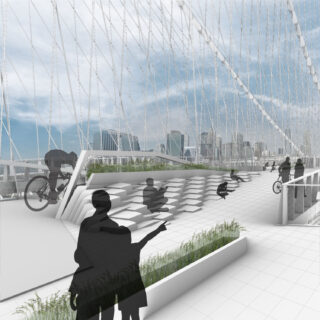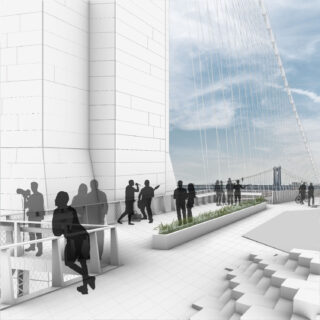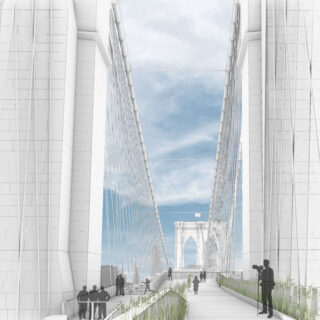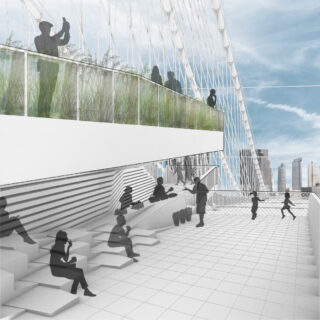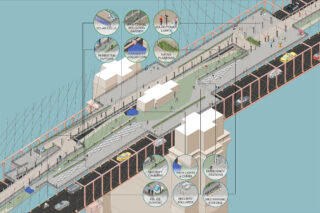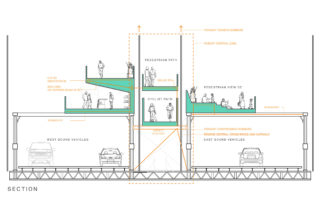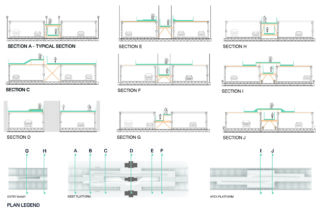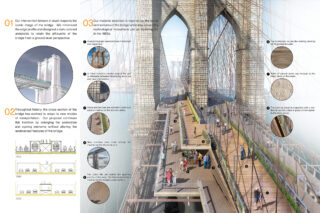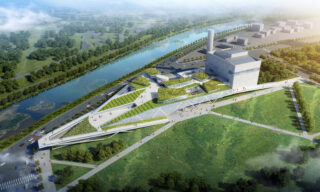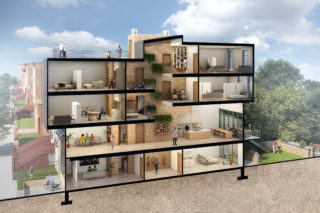Lift
A layering of experiences and new perspectives that speak to our shared spirit
By stacking the pedestrian experience above the cyclists, we double the circulation space, avoid access conflicts, maintain the primary structure, and preserve the famous axial vistas. At the piers, we fatten and widen both modes of circulation to create new areas of social interaction, activity, and photography, while concealing the profile of our intervention from ground-level views of the landmark. The enlarged platforms provide a green, uplifting, and captivating respite for all users along their journey. Our proposal improves mobility by physically separating pedestrian and cycling traffic for the primary length of the bridge. Pedestrians can freely move from edge-to-edge without fear of accidents. By doubling the path width, groups of pedestrians can stop, pose, or rest along the way without creating a bottleneck. Maintaining the existing maximum boardwalk slope, we can ensure pedestrians of all ages and abilities can comfortably ascend to the pier platforms. The platforms host a variety of appealing activities, such as expanded photo opportunities, integrated benches, and social interaction. The open layout of the platforms provides flexibility for a diverse set of programs and users. Similarly, cyclists have a dedicated and broad path of travel, which will allow for swift and regular commuter transit. The additional bike path slopes are limited and capped at the angles similar to other bike lanes in the city. The bike path is surrounded by a transparent PTFE pollution barrier, which allows for comfortable daylighting while screening out most automobile by-products. Additionally, the bike path includes solar-powered lights for night riding and opportunities to stop at the platforms for safety and rest.
Environment and Security
Similar to John Roebling’s initial concepts, our proposal seeks to create a calm respite above the fray of the city. Our design is divided into several ‘lanes’ to mimic the structural bays of the bridge. Each ‘lane’ is buffered by long planters that are filled with native plantings so that visitors are always amongst a green backdrop. The plantings offer passive cooling in the summer and help clean the air year-round. A drip irrigation system fed from a rainwater collection system supplements all of the planters. The main platforms contain a perimeter gutter to collect rainwater and distribute it back to concealed cisterns supported by the bridge piers. The proposal assumes a net-zero energy use by employing solar cells mounted on the inaccessible south-facing surface of the boardwalk to power lights and vendor stations. Our proposal provides robust visitor security without being invasive. Police outposts are provided along the boardwalk so they can provide assistance. Emergency call stations are strategically located throughout the platforms to help those in need. Solar powered lights provide comfort and security during night hours.
Structural Inspiration and Feasibility
The Brooklyn Bridge is an icon of infrastructural innovation. The tower silhouettes and the latticed cable pattern of cable-stay and suspension members are unique to its era. We are inspired and have reverence for these forms. We intend to lightly nestle our intervention amongst these iconic elements without physically or visually impinging them. The existing structural module sets the rhythm for our proposal. By reinforcing structural members, we support our thin platforms. We avoid creating new connections, therefore creating space at the cables and pier to honor their uniqueness and draw a distinction between preservation and intervention.
Historical Preservation
- Location New York, New York
- Sponsor The Van Alen Institute and NYC Council
-
Collaborators
Structural Engineer | Robert Silman Associates
Preservation | Kate Reggev
Sustainability | Transsolar - Size 70,000sf
- Status Competition Entry | 2020
