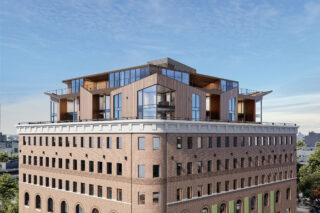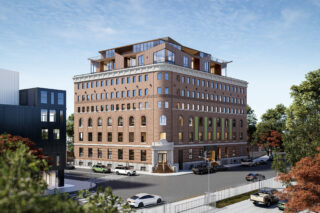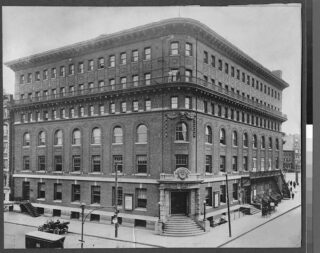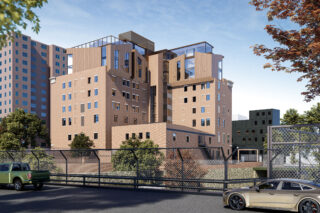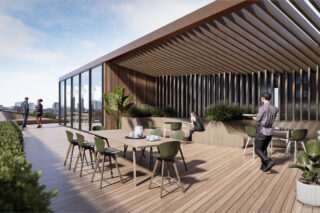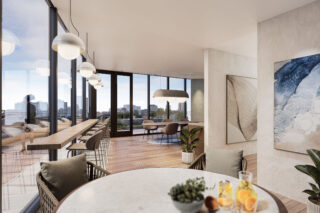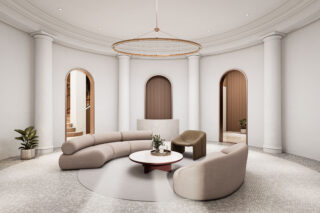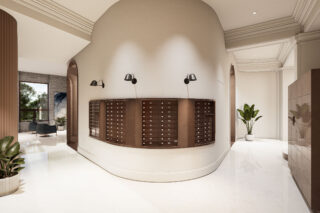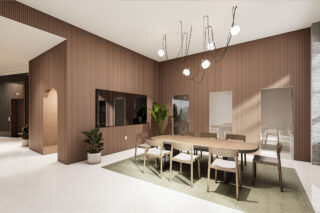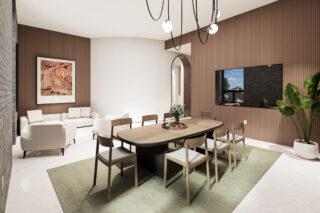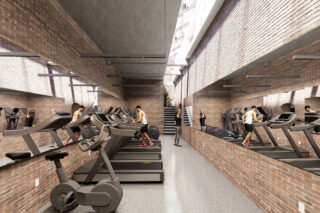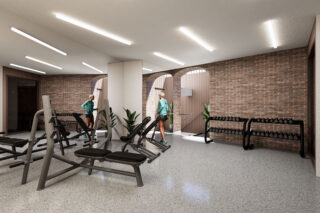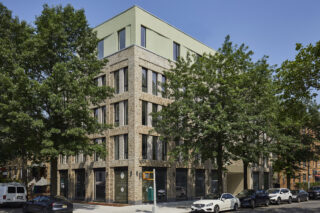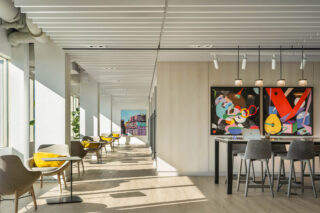Marcy Residences
Conversion of an existing office building to residences, with a three story addition
Marcy Residences is the residential conversion and extension of an existing office building, located in Williamsburg. The existing six-story brick building features historical facades on its two street frontages, and stand alone on a block adjacent to a city park and the Brooklyn Queens Expressway. The building’s draped steel and masonry structure was constructed in 1904 as a YMCA, and currently houses offices and a large child care center. The strong character of the existing building is maintained through planned restoration and repair of the existing masonry, limestone and terra cotta elements. Capping the building is a new three story extension designed to complement the base building with its crown-like profile and use of natural materials. The extension is comprised of two residential floors housing larger units with expansive windows that take advantage of views in all directions. The top floor is devoted to building-wide amenities, including sauna, entertaining and work from home spaces.
An Amenity With a View
The extension takes advantage of zoning rules specific to this site, allowing it to rise above the neighboring buildings. The wraparound terrace offers residents panoramic views in all directions. In addition, the interior amenity space spans across the building, with each corner anchored by major spaces looking outward through large windows. Careful placement of recesses allows for both intimate outdoor niches, and for soft divisions of the interior spaces into areas for different activities. The design accommodates simultaneous use of the floor by different groups through the use of these soft boundaries, offering privacy and separation.
Reframing Historical Elements
Though much of the original interiors have been lost through the building's many subsequent uses, the design creates new continuities with historical elements with thoughtful interventions. The original entry rotunda is enhanced with a new perimeter wall with arched openings to the spaces beyond. Brick around elevators and in the cellar level fitness center is exposed. New finishes and light fixtures are selected to evoke the original era of the building's construction.
- Location Williamsburg | Brooklyn, New York
- Client Rivington Company
-
Collaborators
Structural Engineer | TYLin
MEP Engineer | MGE Engineering Inc
Lighting Design | RS Lighting Design
Construction Management | Cavan Builders
Virtual Design & Construction | Augmented Construction
Facade Consultant | CANY
Acoustician | WSDG
Vertical Transportation | Jenkins & Huntington
Code Consultant | WVA - Status Design | 2025
