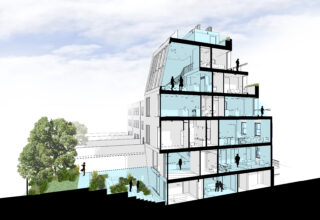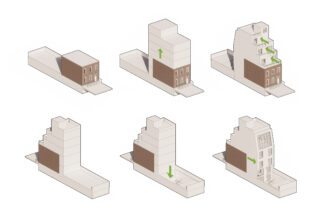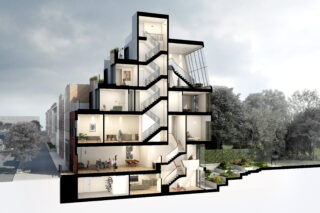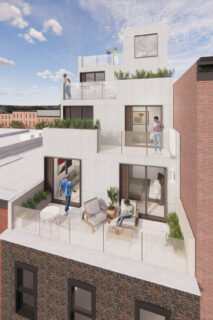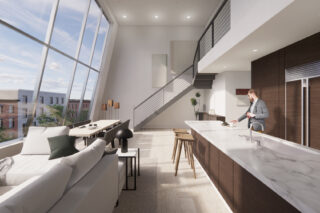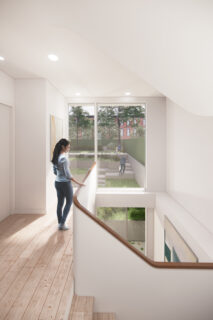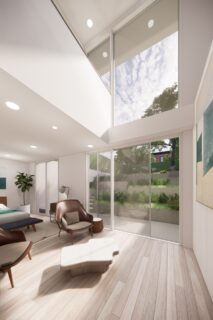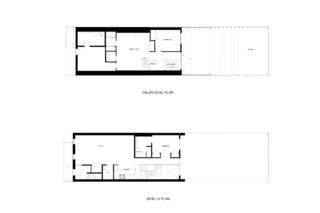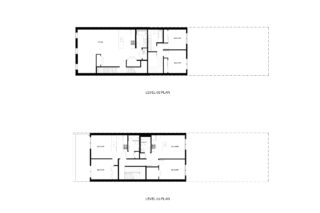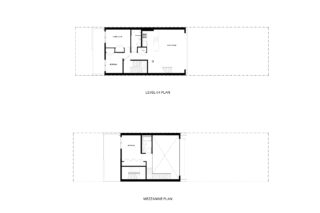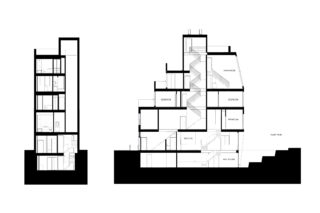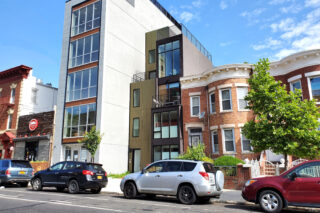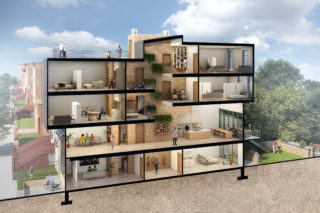Push | House
Vertical extension and renovation oriented towards land and sky
The Push | House is a significant horizontal and vertical enlargement of a two-story masonry townhouse. The renovation nearly triples the size of the original structure by adding 3 stories and a rear horizontal extension. The owners and their two children wanted to expand their own residence and decided to maximize the lot’s available development rights to create additional rental units above. The owner unit occupies the basement, ground floor and half of the 2nd floor while four additional units are situated on the upper floors.
The addition is deferential to the existing building that dates back over 100 years, maintaining the front façade’s apertures, ornamentation and cornice. To differentiate the more modern addition it sets back at the third story just beyond the cornice; the materiality and patterning transition at this level. On the rear façade the triplex owner unit is pushed in to provide a shaded connection to the rear yard. The duplex penthouse has a large sloped glazing that focuses views up towards the sky.
Formal Strategy
The building massing leaves the front façade of the exiting building intact. The added floors at the front are each set back to provide private terraces. At the rear, the land is retained one floor below the existing grade to bring light and exterior connection to the cellar level. The yard is stepped to reduce excavation and to create a series of landscaped and paved terraces. The second and third floors are pushed out to the maximum building depth to provide shading and privacy for the patio below. The rear façade of the double-height penthouse on floors four and five slopes back—the large window opens views and brings light in to the gracious entertaining spaces of this unit.
Interior Exterior Connection
The three private terraces on the front façade have integral planters incorporated into the railings that provide privacy and greenery. The rooftop is a building-wide amenity space, providing open space for larger group events and to have a space for building residents to connect. The landscaped terracing of the rear yard can be enjoyed from the rear windows of every level. The building is located in a low-density Brooklyn neighborhood, by sloping the penthouse windows the views are focused to above the city to treetops and clouds.
Drawings
- Location Williamsburg | Brooklyn, New York
-
Collaborators
Structural Engineer | Brooker Engineering
MEP Engineer | Louis Lee Engineering PC
Builder | thynkBuild - Size 6,900sf
- Status In Construction

