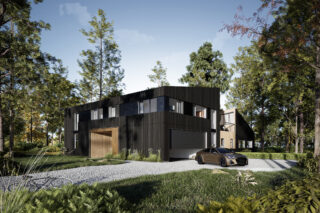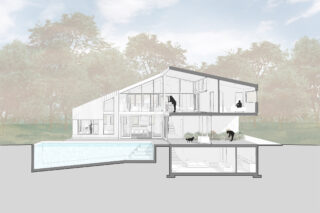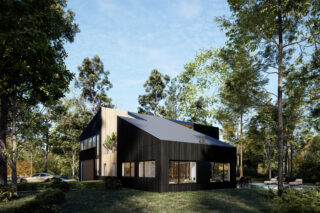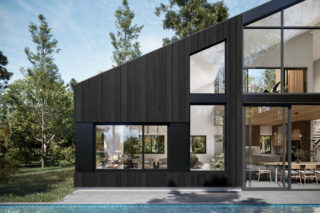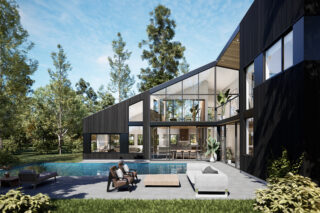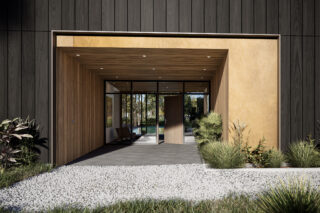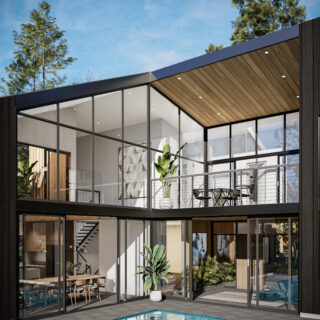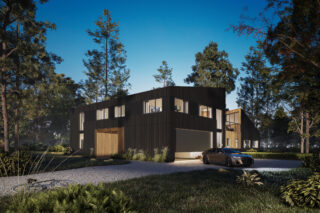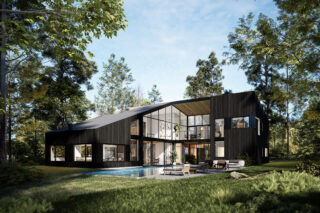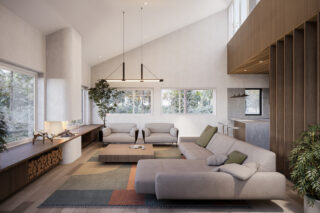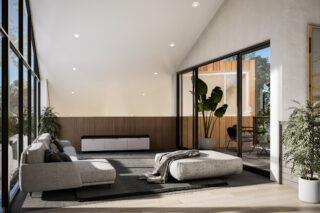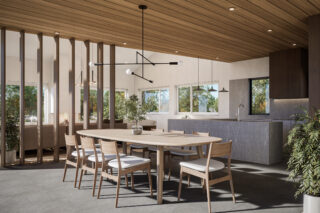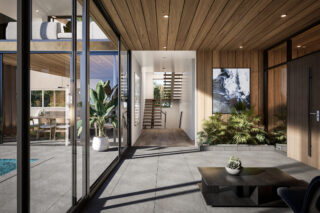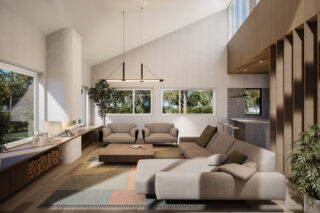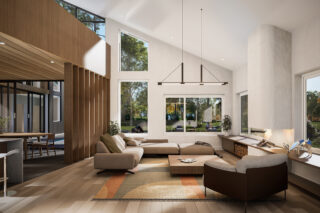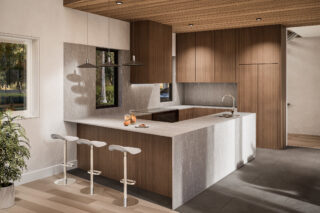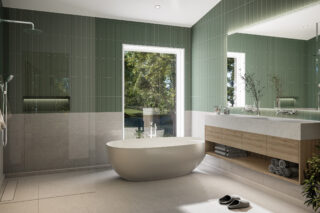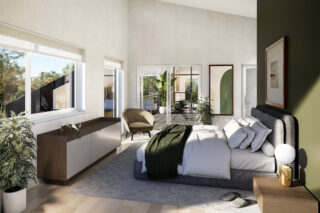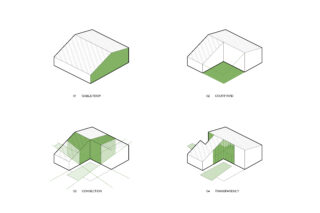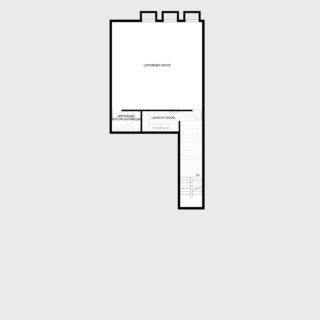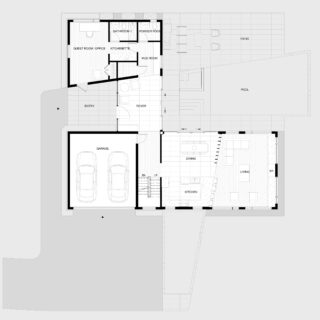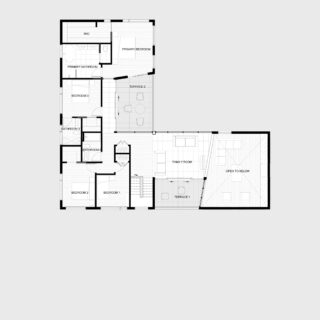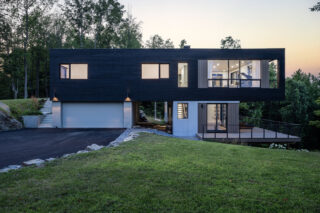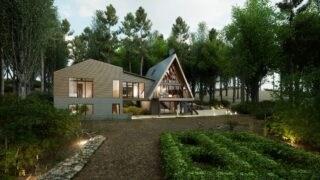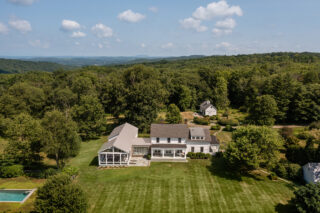Shear | House
Site-inspired single residence developed in Dutchess County
The Shear House is the second project in a series conceived and designed by Palette as developer and architect. Through these projects we seek a better connection between natural and built environments. Each project seeks new ways to bring the site into the home and push the home and the resident experience out to the landscape. For the Shear House, we began with a simple gabled structure and then removed one quadrant to create a protected area for the exterior hang-out spaces in the rear yard. Two holes are then carved into the building that become the covered entries, family rooms, and decks. These carve-outs feature full-height windows and sliders on both sides and a palette of materials that flow seamlessly between interior and exterior. The result is a home that is constantly opening to itself and out to the landscape.
A Scenic Refuge
The project is sited in Stanford, New York, just off the Taconic State Parkway and a short drive from of Rhinebeck, Red Hook, and Millbrook. The site creates an easy connection between vibrant city life and the peaceful sanctuary of the Hudson Valley. The house is part of a 3-lot sub-division covering 44 acres with other houses being developed by the same developer/architect partnership. The parcel offers a serene landscape covering over eleven acres of old growth forest, rock outcroppings, and seasonal wetlands. The house includes several decks and landscaped yards at varying scales, that encourage a range of experiences throughout the year. The pool and primary exterior hardscape area at the rear of the house take advantage of their south-facing orientation and views to the untouched natural beauty of the area.
A Space For Every Occasion
One enters the house from a covered patio into a gracious foyer with full height glazing on both sides that looks directly out to the pool. There is a wrap-around kitchen and dining room around the corner. The dining room opens to the deck and to the living room through a slatted oak panel screen. The living room is a large space with windows on three sides, a central wood-burning fireplace, and soaring ceiling heights that follow the building’s sloped roof. The first floor also includes a connected two car garage, powder room, and a home office or guest unit with its own door to the exterior. The second floor is accessed by a steel-structured, architectural stair. There are three bedrooms, two bathrooms, and a family room that looks out to the living room below. The primary suite, located at the end of the floor, features a large walk-in closet and five-fixture bathroom. The floor also includes a west-facing roof deck that is open to the sky and a covered south-facing deck that looks out over the pool. There is a partially-finished basement with full bathroom, laundry, and mechanical spaces along with 650 SF of flex space that could become an additional bedroom, gym, or game room.
Expression Through Material
The material palette was selected to create a durable, economical and warm tonality that aligns with the architecture of the house. The exterior façade features thermo-treated oak slats in two tones along with blackened steel and patinated brass trim panels. Interior materials such as marbles, slate, cast concrete, and wire-brushed oak were curated to bring the warmth and depth of the natural surrounds inside. Layout and design decisions prioritize views and connections to the exterior. In private spaces the windows use a wide landscape format, while the public spaces have large sliders and full-height glazing that allow the rooms to expand out to the surrounding decks. Selected finishes, fixtures, hardware and appliances are intended to give a modern, luxurious touch point but one always connected back to the beaty and integrity of the materials.
Drawings & Diagrams
- Location Stanford | Dutchess County, NY
- Size 3,000 SF
- Status Pre-Development | 2024
