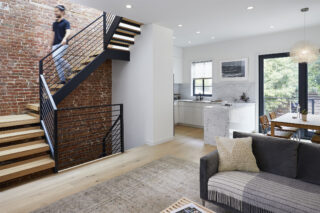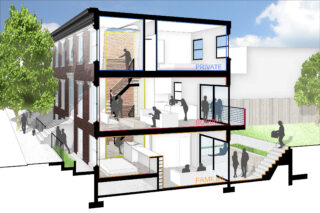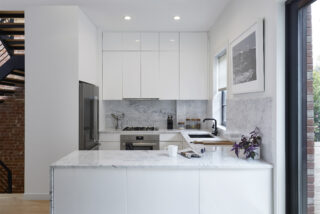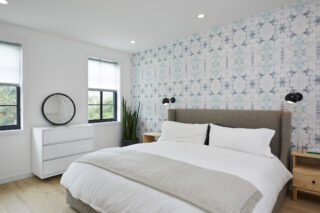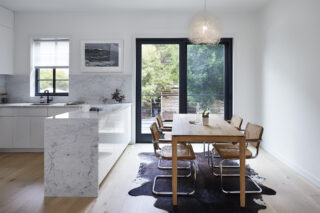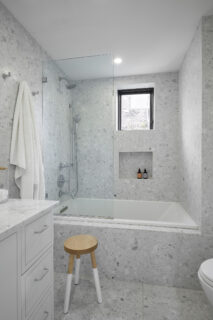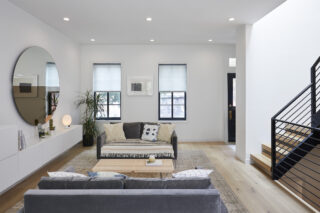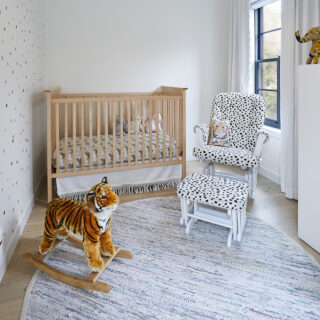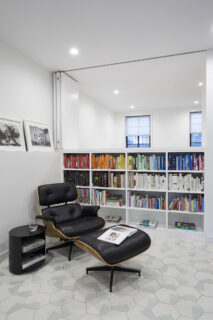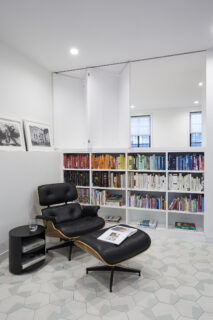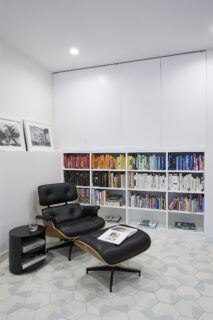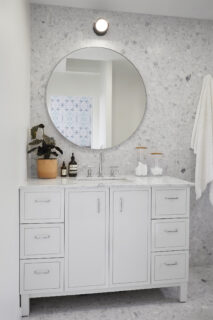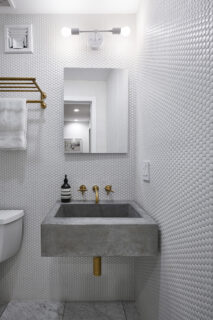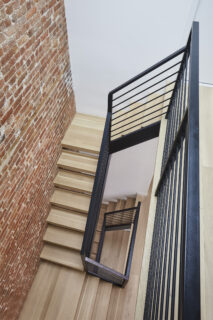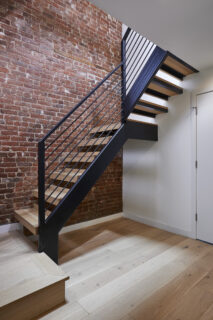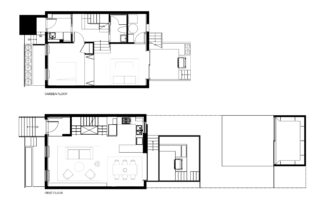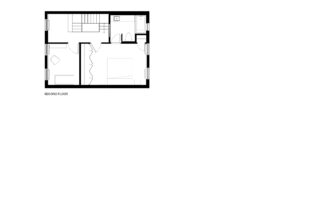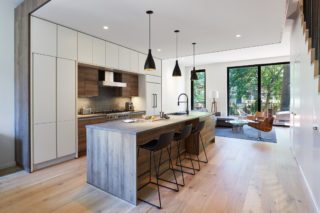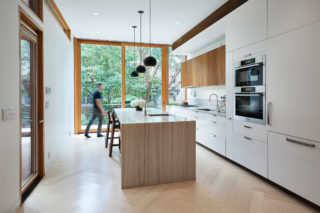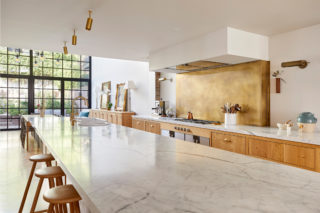Sky-Light | House
A family centric renovation of a historic townhome
In the mid-19th century, this small landmarked structure was home to local naval officers. Over time it has evolved into the perfect starter home for urban North Brooklyn. Its compact size is ideal for young families. The client immediately connected with its intimate scale. They expressed a strong desire to open up the house and create a family-centric design that would encourage a sense of togetherness. They wanted a series of spaces, where they could be aware of each member’s presence and activity while providing some individual privacy and a connection to their surrounding environment.
Layers of Connectivity
In establishing the design, we used the three different floor levels to define areas of specific activity, ranging from the intimate to the social. Each of these spaces has a unique relationship to the central circulation, which stitches the spaces together. The stair design creates strategic auditory and visual connections so that the owners would be aware of everything in the house without sacrificing privacy.
Sky-Light Core
We used the open circulation as a way to introduce natural light to every space in the house. We added an oversized skylight above the stair, and large sliding doors to the rear so that each room has a connection to the natural world outside. The entire house has an intimate relationship with light and the environment, the quality of light and weather colors and conditions every space. The result is a house that lives and breathes; it is always changing and always embracing.
Drawings
- Location Greenpoint | Brooklyn, New York
-
Collaborators
Structural Engineer | IDEA
MEP Engineer | LL Engineering PC
Builder | Ilir Shalsi - Size 1,600sf
- Status Completed | 2018
- Photographer Jody Kivort
