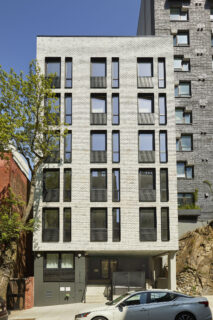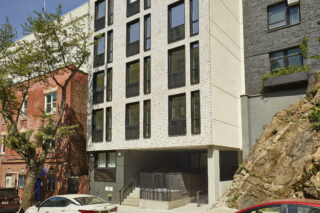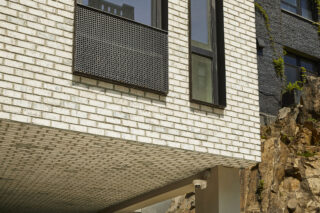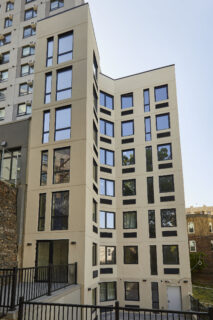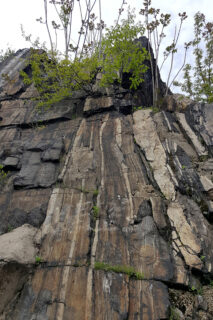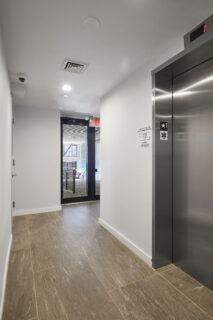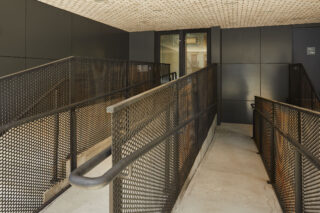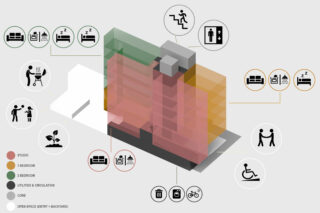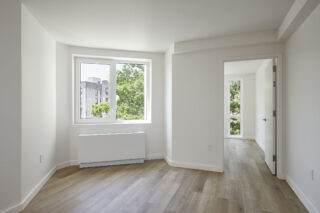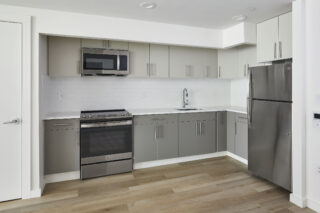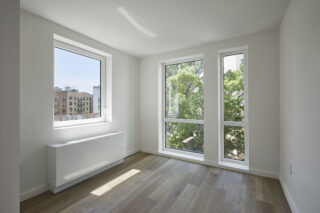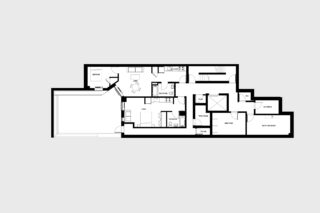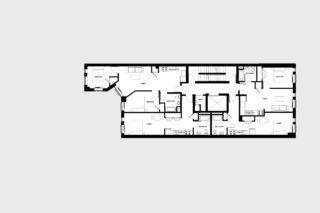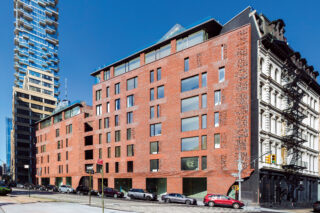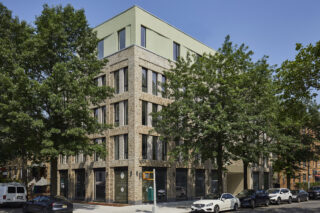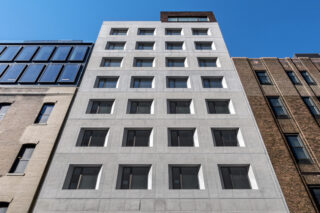The Crest
An affordable housing project overhangs the natural topography
Located on Creston Avenue in the Bronx, this 25-family development rests atop a natural granite outcropping. The natural topography rises a dramatic 35′ in height across the narrow lot. The building’s mass negotiates the challenges of the site by avoiding disturbance to the existing rocky conditions. The design allows the project to remain affordable while adding beautiful natural elements to the building. The natural rock face cascading through the building’s entry portico creates a sense of separation and floating for the dwellings above.
The building envelope was designed to be budget friendly and to allow rapid assembly. The ground and cellar levels take advantage of sloping grade to provide easily accessible, naturally lit amenity spaces. A grid of aligned windows puncture the taut thin brick envelope, with integrated grills to conceal the low cost PTAC units that provide space heating and cooling. The entry railing utilizes a perforated metal screen that matches the same screen that conceals the building’s mechanical systems.
Navigating Complex Topography
Beyond the street, the natural grade creates a variety of interior and exterior spaces. A raised entry allows for a basement apartment in the sunken rear. A recessed entry avoids complex rock removal and creates a gracious stoop for protected, residential activity. Each of the first three floors has a unique relationship to the ground. Some units are adjacent to the beautiful, sunken, common court, some overhang the vibrant streetscape, and others open onto private terraces overlooking the rear garden. The layout of each unit carefully balances the natural topography while maximizing the usefulness of the interior space.
Dwelling Units
The building is arranged into four lines, allowing for stacked mechanical and plumbing. The layouts maximize the number of bedrooms, while navigating an unusual site and surpassing standards for affordable housing units. Numerous windows on multiple frontages bring plentiful natural light to enhance the interior experience, with a material palette of light toned materials assisting in the creation of bright apartments.
Drawings
- Location Creston Avenue, | Bronx, New York
- Client NFW Group
-
Collaborators
Structural Engineer | Brooker Engineering PLLC
MEP Engineer | Joselow & Associates LLC
Sustainability Consultant | Code Green Solutions - Size 18,000 SF
- Status Under Construction

