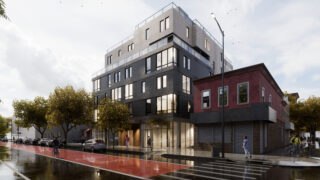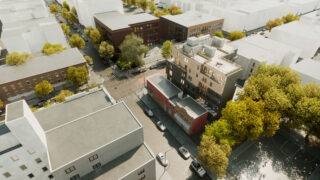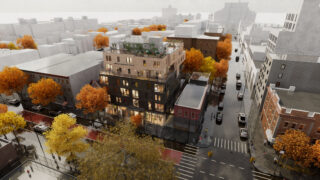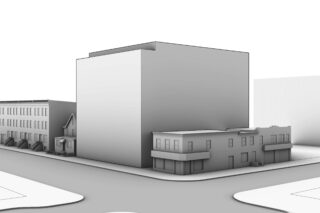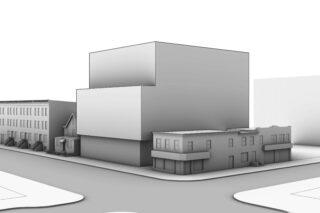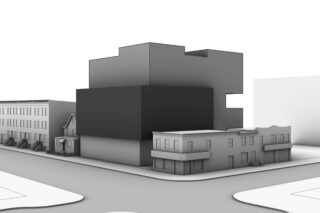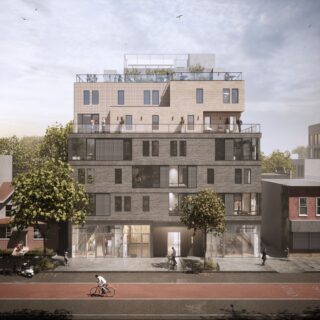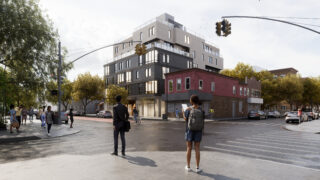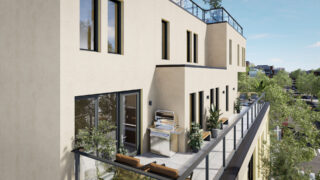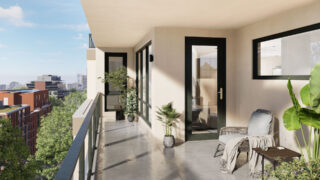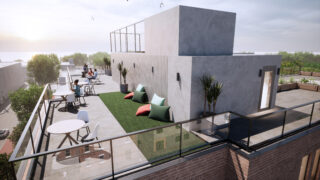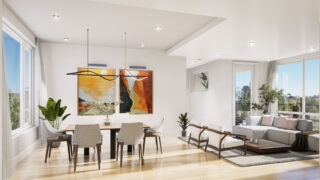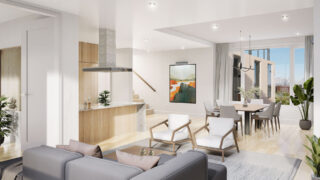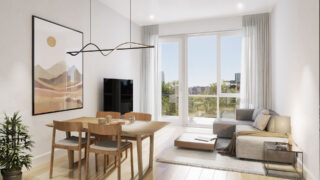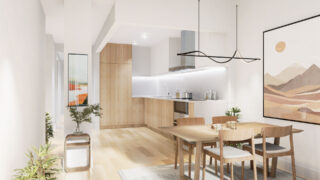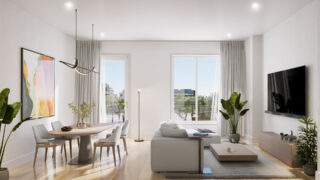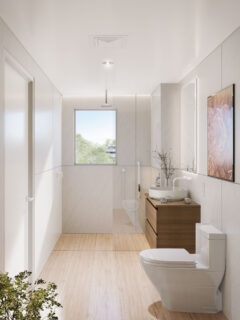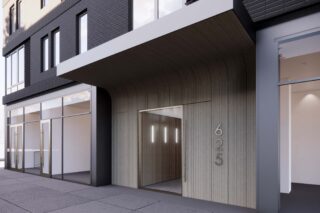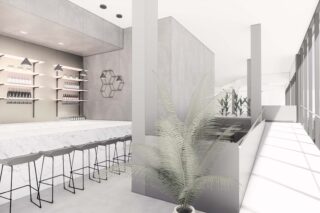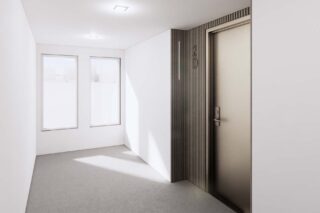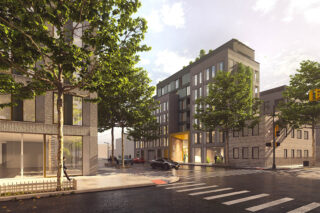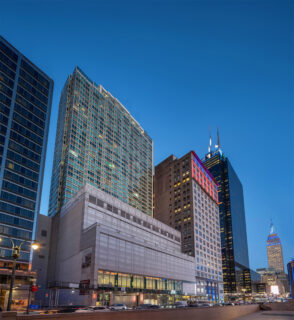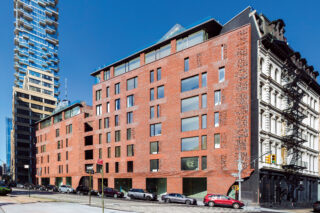The Rogers
A new six-story residential building
The Rogers is a new twenty-unit residential building with ground-level commercial, and community facility uses. Conscious of the neighborhood’s uneven transition to medium density, the design seeks to temper its street presence by dividing its mass into two contrasting elements. The driver of the massing was to reduce the perception of the large scale of the new development, to allow it to serve as a bridge between the existing low rise context and medium density developments to come.
The lower, smooth mass is clad in dark brick, with subtle articulations to visually tie it to the upper mass, clad in light stucco. The upper volume is further divided into smaller elements, incorporating roof terraces, and breaking the roofline to allow the building to further recede. The language of overlapping masses allows for plentiful outdoor space for the dwelling units. The focus on outdoor space compensates for a relative lack of park space in the neighborhood and responds to the increased desirability for private outdoor space in our post-pandemic era. The scheme incorporates linear recesses and setbacks to provide outdoor spaces for the majority of units.
Breaking Down the Mass
The architectural design for the building is to divide the overall mass into two distinct volumes: a lower, rectilinear form that relates to historic buildings and a recessed, articulated form that relates to the new character of the neighborhood. The lower volume creates a more contextual streetscape and a friendly, residential-feeling space. A side yard is included along the south elevation for more daylight, glass and a welcoming restaurant terrace. The upper volume steps back and recedes as it rises, making it more private and less visible portion from the street.
Integrating Outdoor Space
The initial design scheme was based on the need for more outdoor space for the residential units, in response to the lack of park space in the neighborhood and as a reflection of the changes brought on by the pandemic. The design incorporated linear recesses for single-story outdoor spaces in most of the building's units and aimed to anticipate the increasing demand for private outdoor spaces beyond the pandemic. In the lower volume, the wide window walls replicate the voids created by the linear recesses in the upper volume mass. Recesses and setbacks are placed strategically to heighten the play between solid and void. Planters are proposed for soft boundaries between terraces. Expanded metal screening elements and railings are used to incorporate structural elements, and to soften the distinction between balcony openings and the rest of the façade.
Unique Apartments
The overall massing of the building was designed to maximize exposure, taking advantage of the properties location near the street corner. The layouts of the apartments take full advantage of this condition, with windows providing views and natural light from multiple directions.
Wood Accents and Views
Wood panels are used as accents for the main and unit entrances. The natural elements provide a warm welcome and connect various parts of the design. Views from common areas enhance the experience of arriving home. Commercial spaces on the ground floor, including a restaurant and retail space, activate the street and create a lively atmosphere, enhancing the overall experience for residents and the community.
- Location Prospect Lefferts Gardens | Brooklyn
- Client Croxdale Real Estate Management LLC
-
Collaborators
Interior Design | Atelier Feder
Structural Engineer | IDEA
MEP Engineer | Basic Group
SOE Engineer | Becker Engineering
Expediting | JAM Consultants - Size 40,500 SF
- Status Under Construction | 2023
