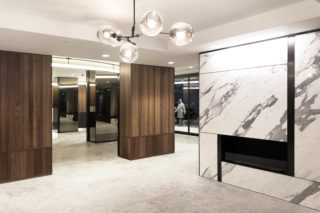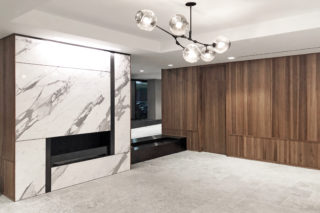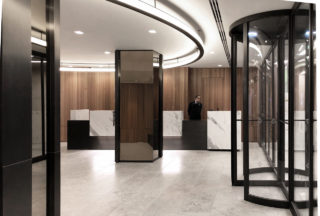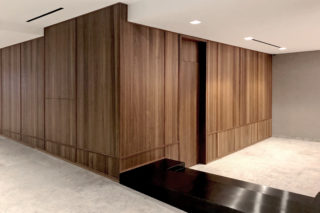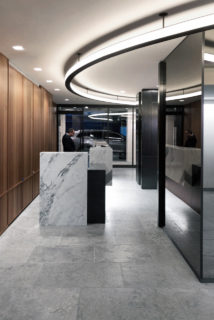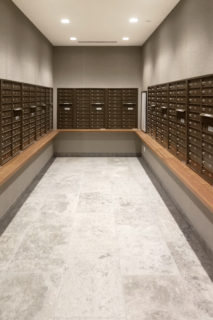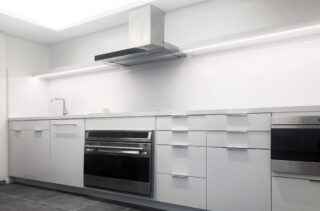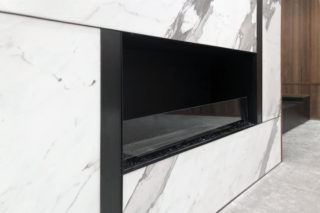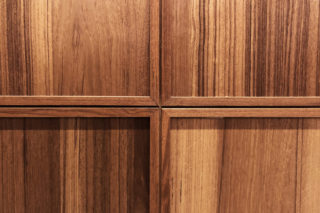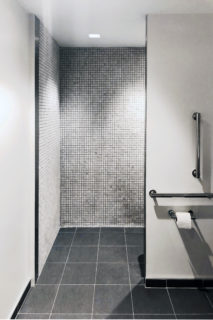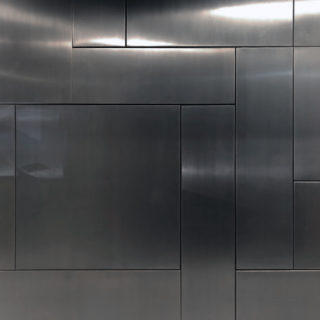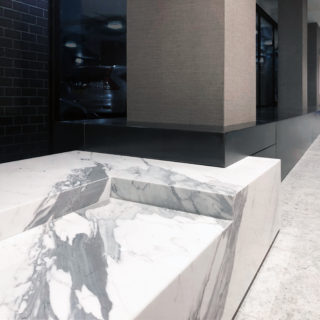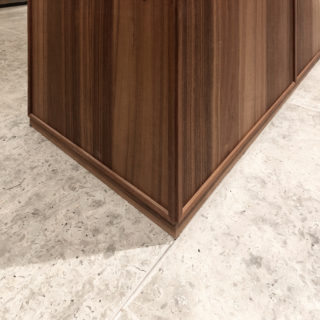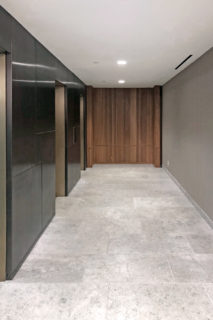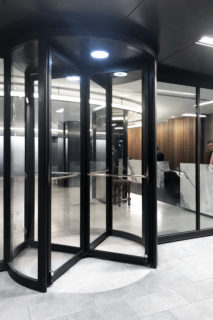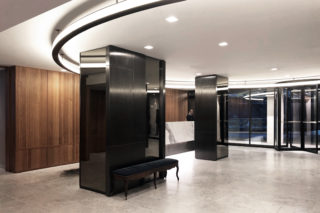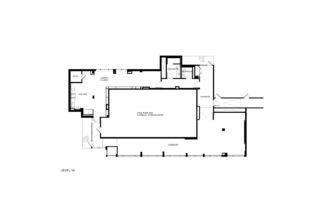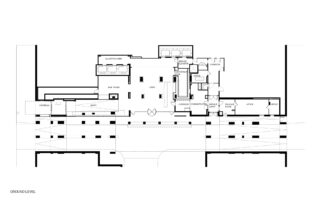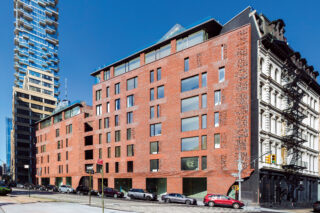New Amenities for a 300-Unit Residential Building
The St. Tropez Condominiums
Contemporary finishing and classic layouts for two amenity floors
The renovation of the St Tropez Condominiums was a collaboration between Palette Architecture and Wilson Associates, an award-winning interior design firm. The historic Upper East Side building, which houses over 300 residential units, was the first condominium in New York City. As the first major renovation since the original construction, the project presented an opportunity to update the design in a contemporary architectural language that reflects the sensibilities of the building’s residents. The existing spaces were completely gutted, including building systems, exterior glazing, and portions of the exterior walls.
The project scope included the reconfiguration and opening up of the sprawling ground floor lobby, which extends between 63rd and 64th street. The new lobby consists of a new centralized reception area, sitting area, mail room, and elevator lobby, with a redesigned porte cochere and primary pedestrian entry. New administrative offices were created from a former tenant space. In addition, the level below the rooftop pool was renovated to provide the building with a space for group activities. Six elevator cabs, servicing low-rise and hi-rise floors, were updated.
Finish Selection
The interior finishes were selected to create a contemporary palette, using natural treatments of traditional architectural materials. The primary design elements feature patinated metals, stainless steel, polished and hewn stone. Rich hardwoods and glass round out the material language of the project.
Entry Experience
We employed a common design language to foster unity amongst the various building entries. A custom-designed glass and bronze canopy adorns the primary entrance, while a modern glass wall with an ashlar-patterned metal canopy marks the porte-cochere. The entries establish a distinctive, stylish look for the entire building.
Drawings
- Location East 64th Street | Manhattan, New York
- Client The St. Tropez Condominiums
-
Collaborators
Interior Designer | Wilson Associates
Builder | Murphy Kennedy Group
MEP Engineer | Howard L. Zimmerman Architects PC
Structural Engineer | Lawless and Mangione - Size 8,000 SF
- Status Completed | 2018
