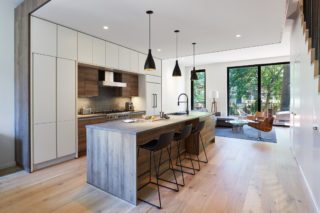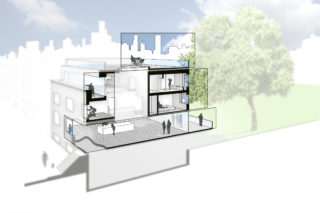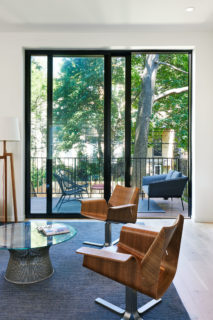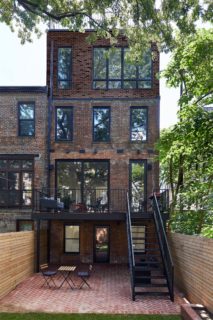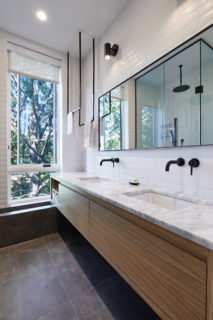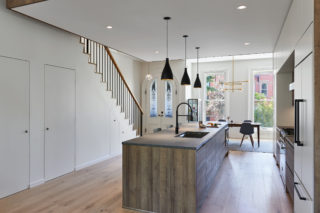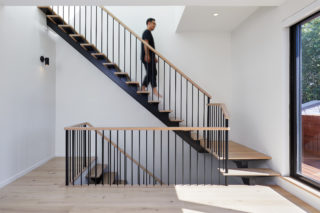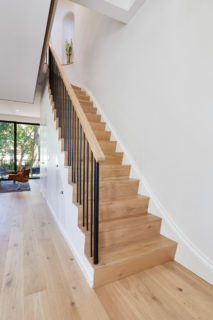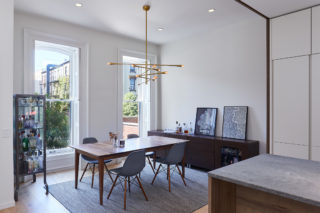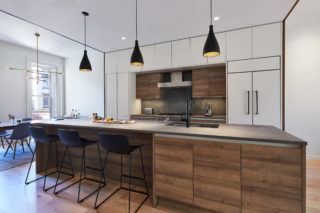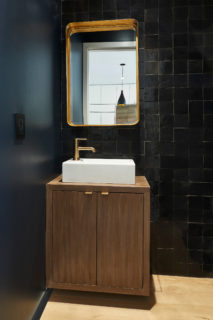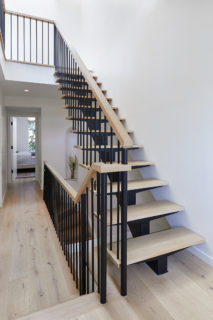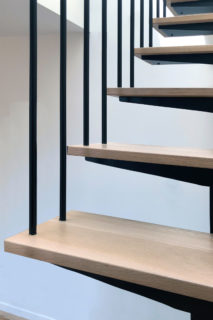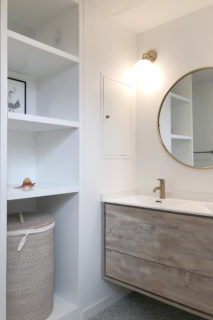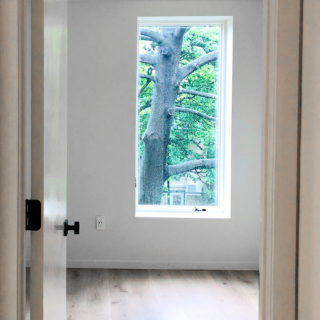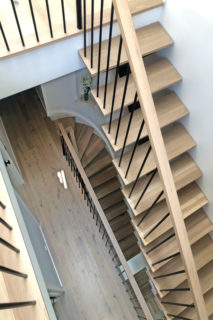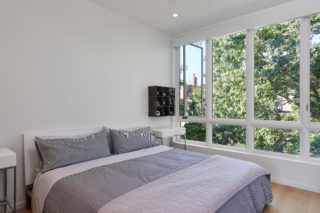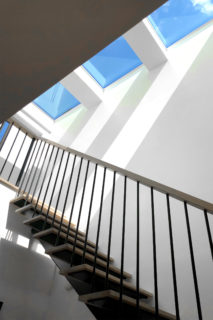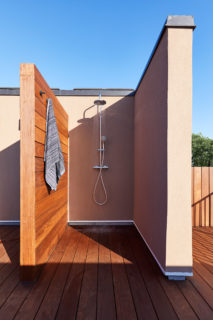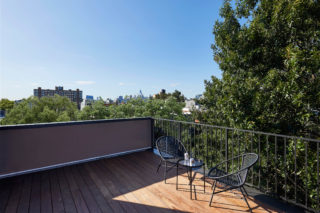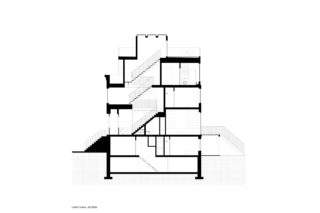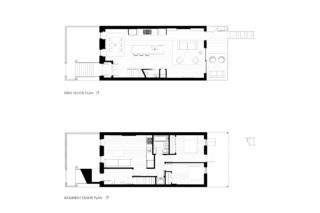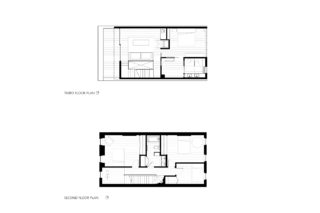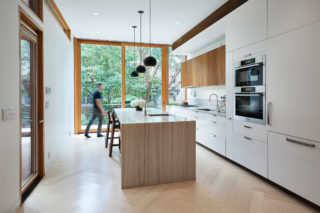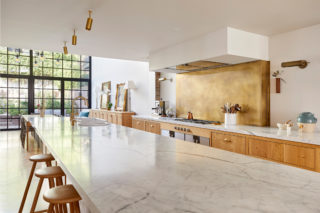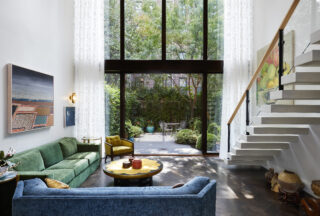Tree | House
A collection of unique spaces for family living
The First Floor (Under the Canopy)
In the heart of the open-plan is a long bartop with a compressed ceiling. This ceiling plane designates three unique spaces; the central kitchen, a dining area in the streetside, and a sitting area in the rear. In the front, direct sunlight streams through arched openings with original built-in shutters. In the back, a restored, cast-iron, mantel pairs with a blackened steel terrace and a wall of glass, each dappled with light the oak beyond.
The Second Floor (Lower Canopy)
In the guest room, the perspective is deep within the under-canopy of the oak tree, creating a sense of refuge. On the mezzanine resides a stationary bike with a streetside vista. It delivers a comforting sense of shelter and a connection to street life. The main corridor is adjacent to the mezzanine. Bath in diffuse light and similar to a tree branch, the details of the stair and railing become more tenuous as one ascends.
The Top Floors (Above the Canopy)
At the top level, the stair arrives in a lofty, naturally lit family room. The room features a Southern wall of glass that is tempered by an overhang that shields the accompanying exterior terrace. From the intimate terrace, the residents can survey the neighborhood and admire the skyline beyond. Above is the rooftop, a place for family activities, featuring children's play areas, an outdoor shower, and several specialty nooks.
Drawings
- Location Park Slope | Brooklyn, New York
-
Collaborators
Structural Engineer | Celin Munoz Consulting Engineer
MEP Engineer | Ramirez and Azadian Analysis and Design
Builder | Ilir Shalsi
- Size 3,400sf
- Status Completed | 2019
- Photographer Jody Kivort
