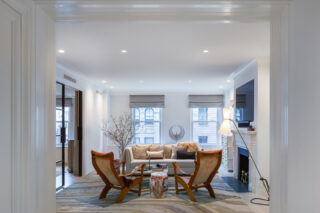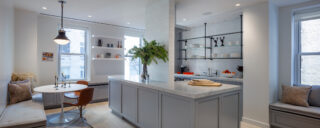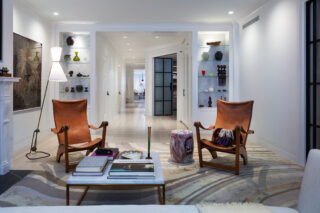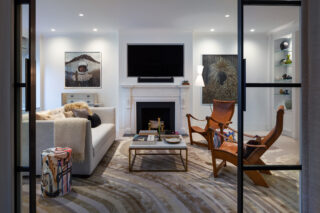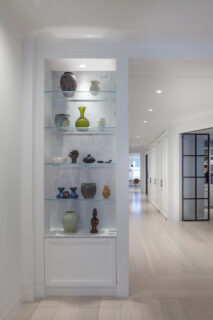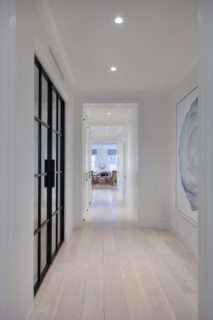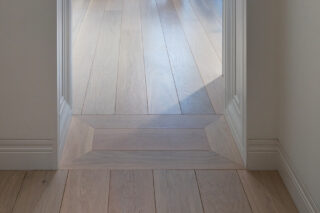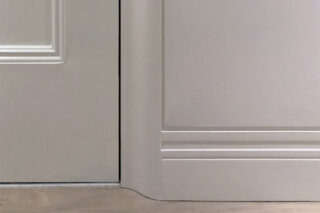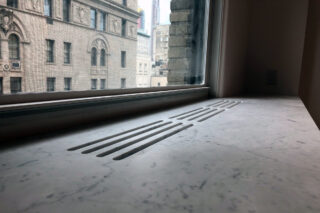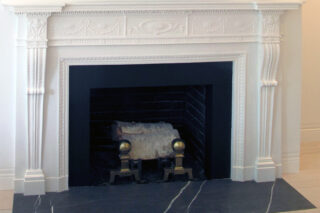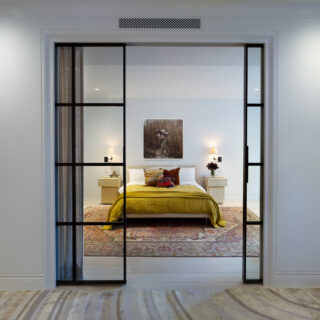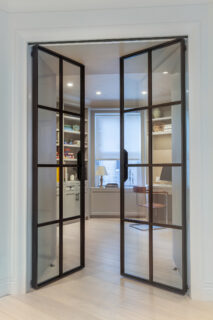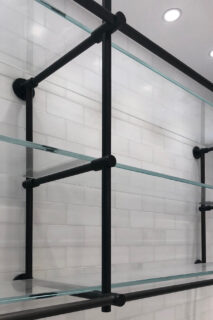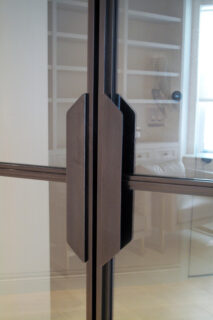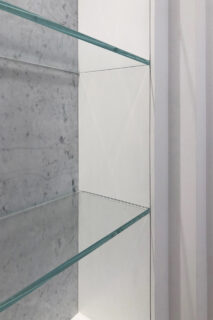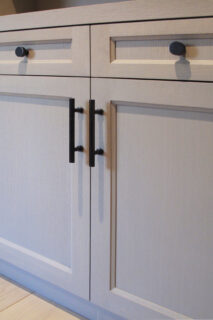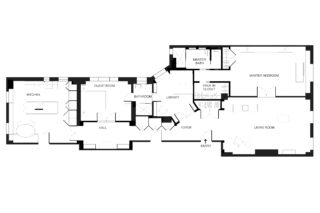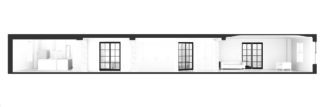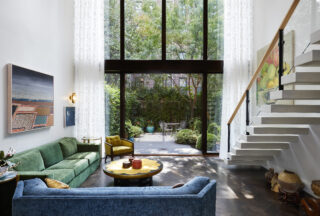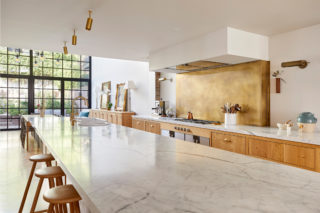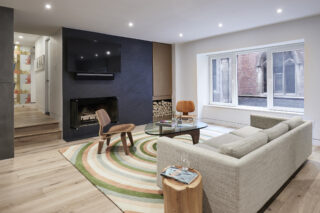Upper Eastside Pied-a-terre
Modern reinterpretation of historical details
This full renovation of a three-bedroom apartment in a landmarked coop at 64th and Madison created a pied-a-terre with a separate office for an out-of-state couple. The apartment is primarily occupied by the two owners when they are in town, so we opened the layout to make the distinctive spaces more unified. Glass pocket and swing doors are used to minimize boundaries between rooms and bring light deeper into the apartment. A single open hallway was introduced to increase visibility between rooms. The kitchen was enlarged and opened for more seamless and informal usage of the space.
The clients were interested in a clean modern palette that maintained the detail and craft of the original pre-war building. The entire apartment needed to be fully rebuilt, so this offered and opportunity to rethink materiality and articulation throughout. The detail is re-introduced in a seamless and holistic manner that references the pre-war construction but is also entirely modern. Hardware, moldings, cabinetry, and mechanical systems are all reconsidered to create a design that unites function and ornament together in a cohesive, integrated form.
Integrated Details
The goal for the apartment was to create details that fit seamlessly into the architecture. We worked in conjunction with a local plaster artisan shop to design custom base, crown and door molding extrusions that demarcated transitions but are also fully flush. Doors transition to walls and walls to ceilings with smooth, articulated intersections. Thresholds are marked with custom floor and wall patterns, radiator grills are routed into windowsills, and laser cut HVAC grills are recessed into the plaster. Hardware and connections are concealed, and transitions are made continuous to create clean geometry that showcases the pattern and detail of the millwork, moldings, and metalwork.
Unified Palette
Wide plank, white oak floors are used through the entire apartment, and the bleached coloring of the flooring acts a neutral base that showcases the other colors, textures, and tonal variations in the architecture. Doors and shelving use blackened steel and low-iron glass. Honed Carrera marble is used throughout the apartment in counters, display shelving, and windowsills. Oil rubbed bronze is used for hardware and pairs with both painted and stained grey Cerused Oak cabinetry. The result is a minimal and refined palette that allows the apartments details, displays, and art to shine through.
Drawings
- Location Upper Eastside | Manhattan,NY
-
Collaborators
Designer | Sharon Davis Design
MEP Engineer | Ramirez and Azadian Analysis and Design
Builder | Artistic License Inc. - Size 1,900sf
- Status Completed | 2018
- Photographer Elizabeth Felicella
