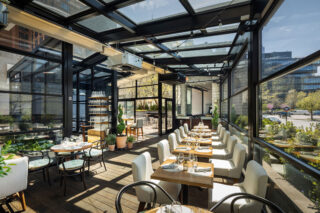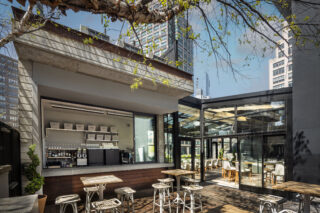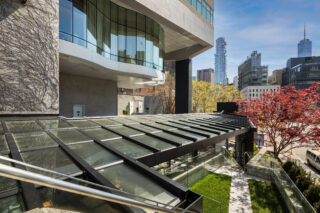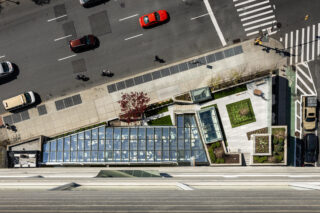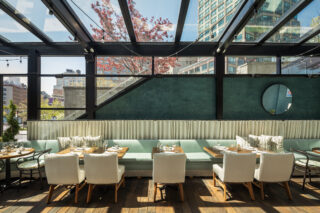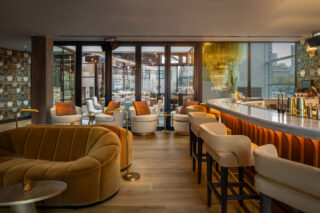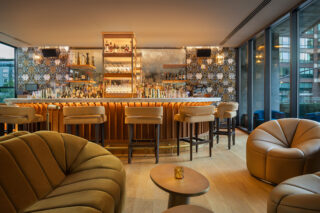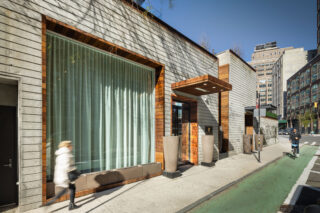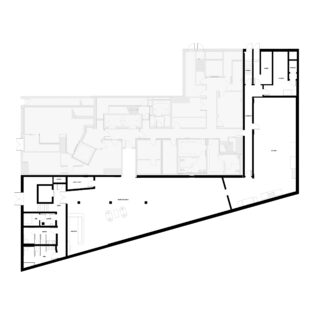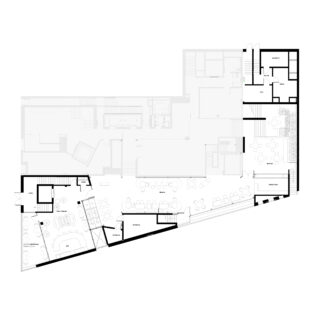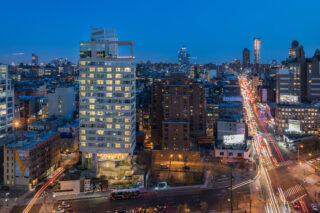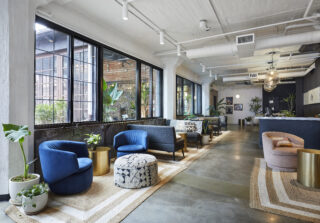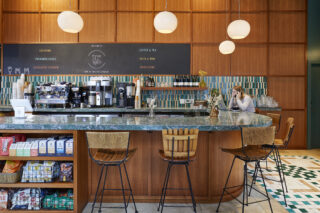Veranda Soho
Roof-top restaurant, bar, and event space
Veranda is a signature restaurant, bar, and event space, helmed by acclaimed chef George Mendes. The design expands the restaurant space from its original cellar-only experience, into an expansive glass enclosed rooftop dining and bar space. The operable glass roof and wall panels fully retract, offering a dining experience that is unique in its connection to the outdoor environment. The original structure, completed in 2011, was designed in a rough material palette of exposed concrete and steel. The new owners, seeking to rebrand the hotel in a more contemporary style, assembled a design team led by Wilson Associates and Palette Architecture. The proposed design introduces soft, boldly colored furnishings and rich natural materials to play against the brutalist backdrop of the original design.
The Signature Room
Veranda takes advantage of its multiple levels to create several signature spaces, each featuring a distinct character. Primary among them is The Restaurant, which sits beneath a fully retractable glass pergola on the second-floor roof terrace. Anchoring The Restaurant on each of its ends are The Bar and The Back Bar, two cocktail bars. The former cellar dining space has been transformed into the Signature Room, a 150 person event space and bar.
Drawings
- Location Tribeca | New York, New York
- Client Thor Equities
-
Collaborators
Interiors | Wilson Associates / M A Bowers, Inc.
Landscape | HM White
Lighting | Dot Dash
MEP | Kohler Ronan
Structural | DeSimone Consulting Engineers
Kitchen | Sam Tell Companies
Builder | Hidden Hill Hospitality
Hotel Operator | Highgate
F&B Operator | George Mendes / David Rabin / Abigail Kirsch / Johnny Swet - Size 8,600sf
- Status Completion | 2020
- Photographer Pavel Bendov

