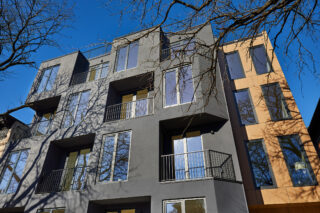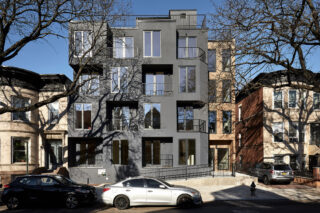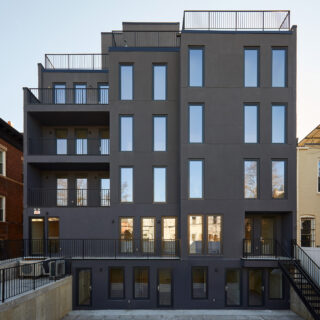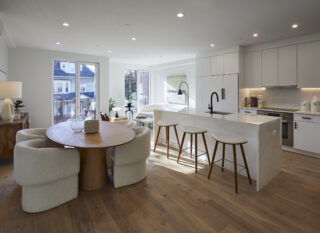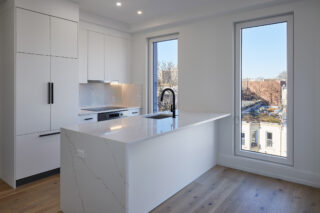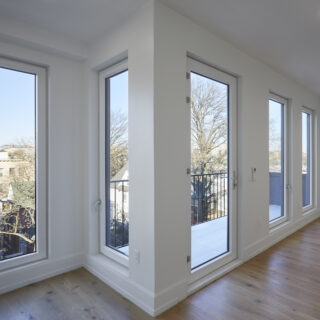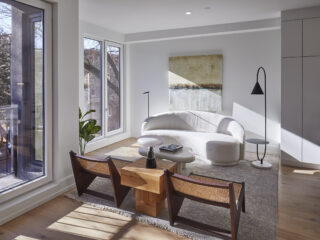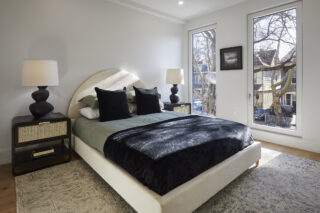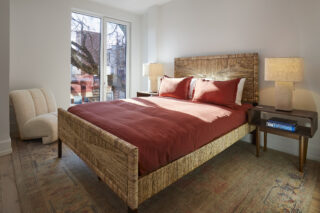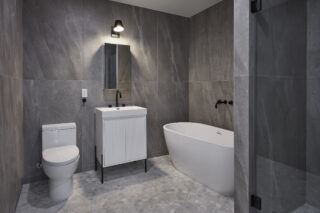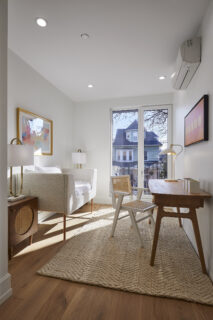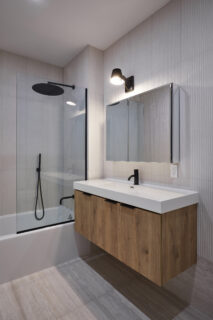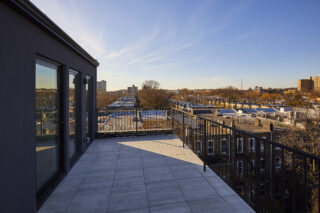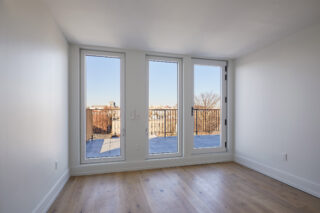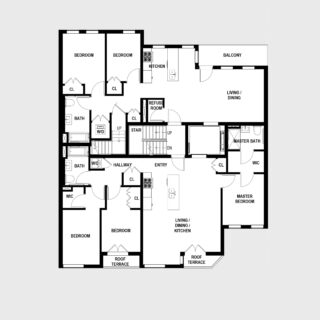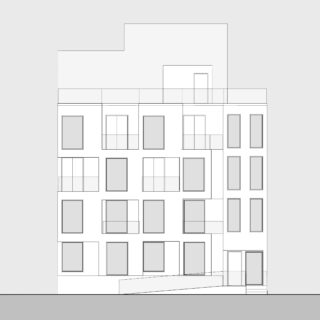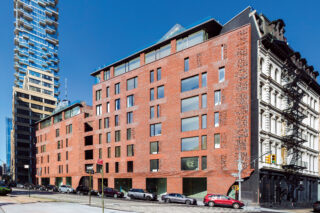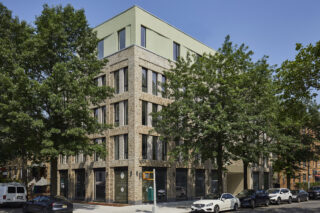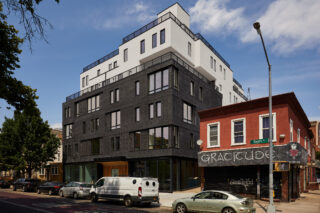The Alcove
Small lot development with integral balconies and duplex units
The Alcove is a nine-unit residential condominium, located in the Prospect Lefferts Gardens neighborhood of Brooklyn. Each floor is split into front and rear units, spanning the full fifty foot lot width. Three duplex units occupy the cellar and first floor, with two units facing onto large yards in the rear. A single elevator opens directly onto large open plan living spaces, with multiple windows that offer plentiful daylighting and views.
The checkerboard pattern of the street facing facade, and the large balconies in the rear afford direct access to outdoor space for the living rooms of nearly all of the units. The design stays below several thresholds that allow a single exit stair to serve the building. These requirements are seamless folded into an efficient design that maximizes the net sellable area without compromising the resident experience.
Views and Daylighting
Open plan living spaces are designed to be spacious and flexible, with direct access to street facing balconies. Large windows allow expansive views and bring in plentiful sunlight. Kitchens and living room nooks are thoughtfully coordinated with the building's overall mass and location of windows.
Elevating Comfort
The compact size of the apartments required careful allocation of space and access to windows. Bedrooms are sized to comfortably fit common furnishings, with large windows creating a feeling of expansiveness. Primary bathrooms are appointed with freestanding bathtubs and showers. Kitchens are prominently placed for entertaining.
Drawings
- Location Prospect Lefferts Gardens | Brooklyn, NY
- Client 237 Rutland 2019 LLC
-
Collaborators
Structural Engineer | Ivan Design Engineers and Associates
MEP Engineer | GR Consulting
Builder | UGB Construction - Size 13,500 SF
- Status In Construction | 2024
