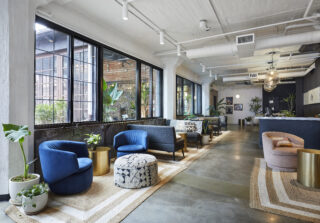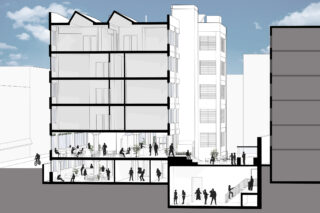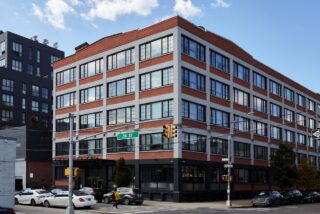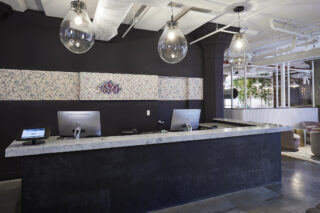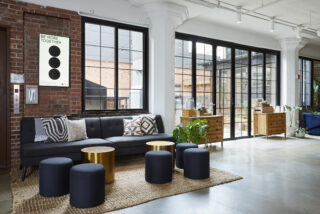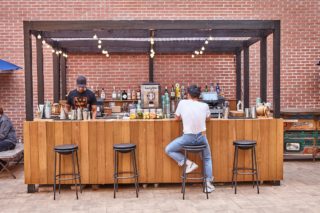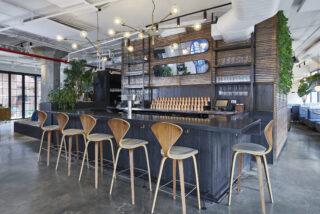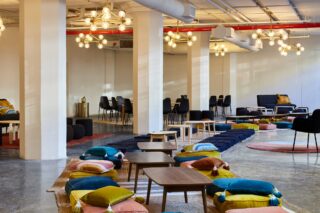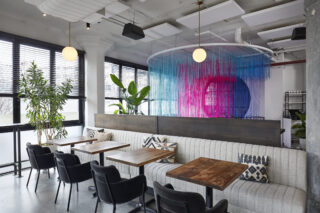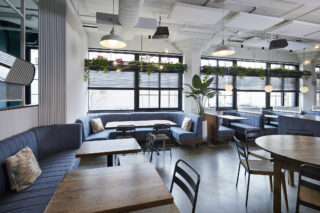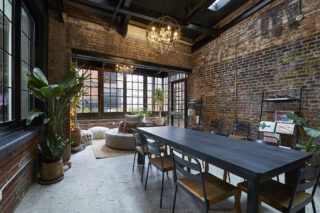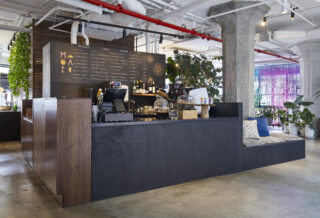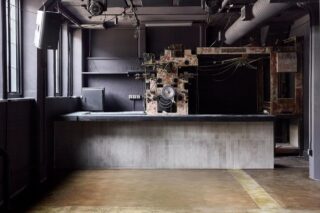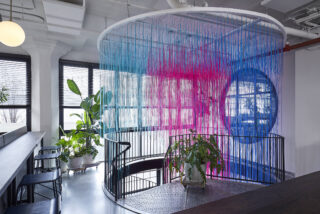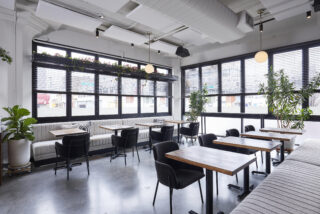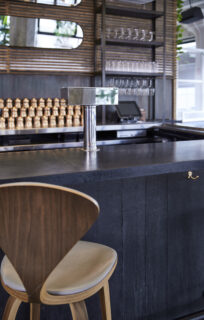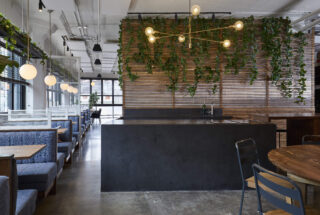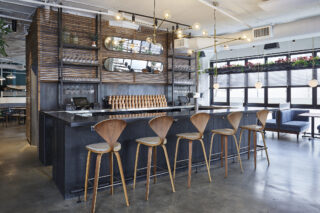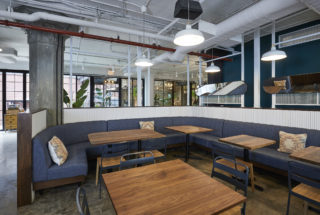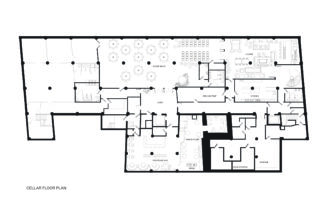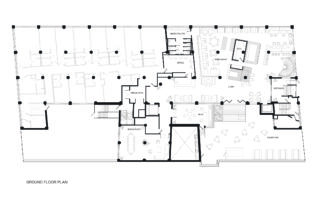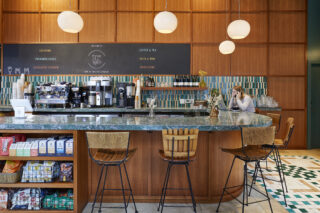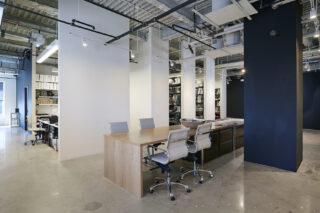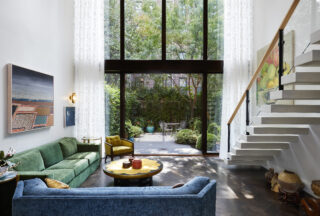Paper Factory
Co-living with historic industrial decor and active amenity spaces
The Paper Factory Hotel is located in the Kaufman Arts District of Long Island City. The design was completed in collaboration with the in-house team of The Collective who also own and manage the project. The first phase of the project was to expand and renovate over 30,000 square feet of public and preparatory spaces on the ground and basement floors.
The renovation created a highly varied series of spaces designed to host daily experiences, ranging from cutting-edge music programming to educational gatherings, to business workshops. The ground level was opened to create a physically and visually connected sequence of spaces and contains living room seating arrangements, restaurant, bar, game room, and meeting area. The cellar contains a lounge, a large event space, night club, and kitchen and prep spaces. The outdoor area was reconfigured have greater connectivity to both levels and added fixed and furniture seating, outdoor bar, and food truck.
Varied Spaces
As a vibrant co-living venue it was important to connect and energize the public spaces in the building. This was accomplished by opening up the individual spaces and visually linking them together. The entire first floor receives a greater connection to the exterior by removing full height partitions, adding large folding doors, and bringing the outside in with rich plantings from Brooklyn Grange.
Emphasizing the Old and New
The former paper factory was transformed into a hotel, but elements of the building’s industrial past are maintained and showcased. The building’s original concrete floors and columns were stripped, brick walls cleaned, and ceilings opened up. A rich palette of cast concrete, blackened metal, and stained wood were employed to work with these original features. Colorful artwork, plush furniture, and generous plantings are used to bring warmth and life to the space.
Drawings
- Location Long Island City, New York
- Client The Collective
-
Collaborators
Designer | The Collective
M.E.P. Engineer | Concessi Engineering PC
Structural Engineer | Rodney D Gibble Engineers
Kitchen Consultant | Sam Tell
Restaurant Design | K & Co - Size 30,800sf
- Status Completed | 2020
- Photographer Jody Kivort
