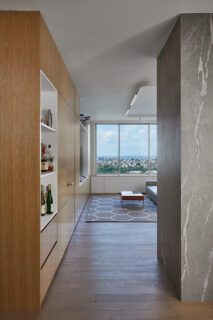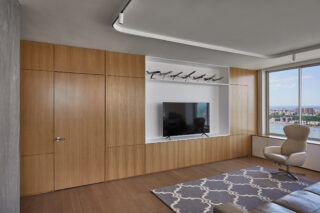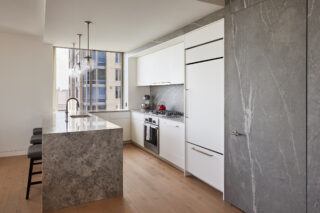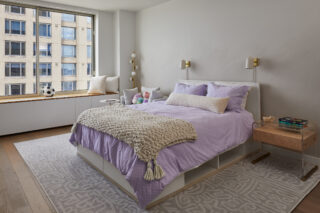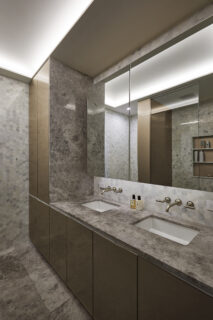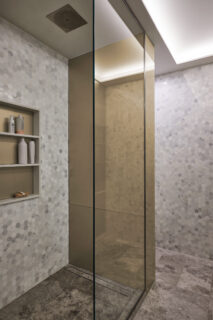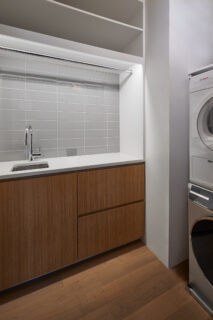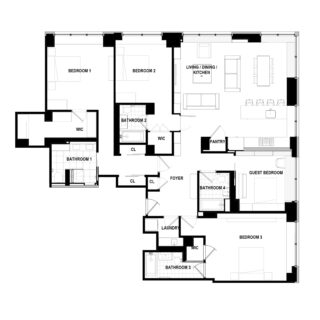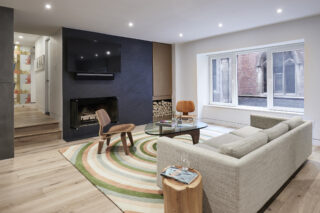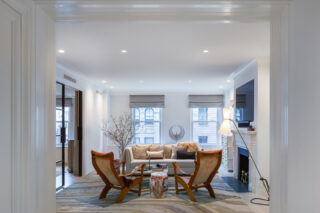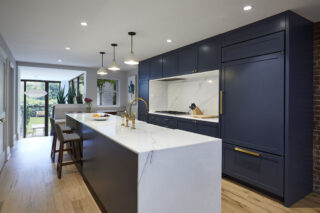Riverview Residence
Apartment renovation oriented to river views from the 39th floor
Our clients had recently purchased an apartment in a beautiful location overlooking the Hudson River. However, the existing layout was too compartmentalized to lend prominence to the views. Additionally, the owners needed an extra office / flex bedroom. Our design approach began with a conceptualization of the primary uses of the apartment, followed by reorganization to work around the building’s existing structure and system risers. The resulting design consists of 3 bedrooms, a work from home space convertible to guest bedroom, and a generous living and dining space adjoined to an open kitchen. Each bedroom is provided with its own bathroom and walk-in closet.
The family had two teenagers. The design gives each family member privacy within their bedroom suite, while maximizing the allure of the common areas. The primary living room is made as large as possible, with its corner placement giving it the best views and access to natural light. Special care was given to the built-in entertainment center and custom track lighting that feature prominently in this space.
Rooms with Views
Rooms were laid out to give prominence to unobstructed views of the Hudson River and New Jersey shore. Partitions were arranged to center windows in rooms, and also to work around building system risers that generally could not be relocated. Window units were replaced with contemporary space heating and cooling systems that were carefully concealed in partitions and millwork beneath window sills. The laundry room was created from an existing powder room, allowing for use of existing plumbing lines.
Clean Lines and Concealed Storage
Accommodation of storage was considered early in the design process. Millwork doors and storage cabinets were incorporated throughout the design, offering plentiful storage for each family member, without detracting from the overall minimalism of the design. Partition were considered in unison as volumes clad in natural finishes. Details and trim were eliminated, or designed for simplicity.
Drawings
- Location Upper Westside | Manhattan, New York
-
Collaborators
MEP Engineer | RAAD Engineering
Builder | L Bacuku Construction Corp - Size 1,850 SF
- Photographer Jody Kivort

